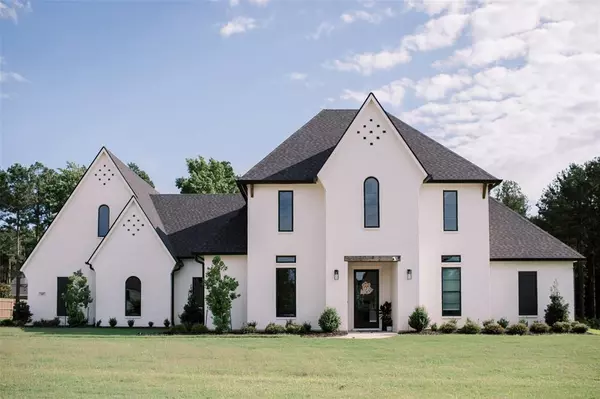107 Fannin Benton, LA 71006
UPDATED:
06/15/2024 12:10 AM
Key Details
Property Type Single Family Home
Sub Type Single Family Residence
Listing Status Active
Purchase Type For Sale
Square Footage 3,350 sqft
Price per Sqft $265
Subdivision Heartwood Acres
MLS Listing ID 20646499
Style Other
Bedrooms 6
Full Baths 3
Half Baths 1
HOA Fees $350/ann
HOA Y/N Mandatory
Year Built 2022
Lot Size 0.750 Acres
Acres 0.75
Property Description
Location
State LA
County Bossier
Direction Follow Apple Maps and Google maps
Rooms
Dining Room 2
Interior
Interior Features Built-in Features, Cable TV Available, Eat-in Kitchen, Flat Screen Wiring, Granite Counters, High Speed Internet Available, Kitchen Island, Open Floorplan, Pantry, Vaulted Ceiling(s)
Heating Central
Cooling Ceiling Fan(s), Central Air, Electric
Flooring Carpet, Combination, Hardwood, Tile
Fireplaces Number 2
Fireplaces Type Family Room, Gas, Gas Starter, Living Room, Outside
Appliance Dishwasher, Disposal, Gas Range, Gas Water Heater, Microwave, Plumbed For Gas in Kitchen, Refrigerator, Tankless Water Heater
Heat Source Central
Laundry Electric Dryer Hookup, Utility Room, Full Size W/D Area, Washer Hookup
Exterior
Exterior Feature Built-in Barbecue, Covered Patio/Porch, Gas Grill, Rain Gutters, Outdoor Kitchen
Garage Spaces 3.0
Fence None
Pool Gunite, In Ground, Outdoor Pool
Utilities Available City Sewer, City Water, Electricity Connected, Individual Gas Meter
Roof Type Asphalt,Shingle
Total Parking Spaces 3
Garage Yes
Private Pool 1
Building
Lot Description Cleared, Sprinkler System, Subdivision
Story Two
Foundation Slab
Level or Stories Two
Schools
Elementary Schools Bossier Isd Schools
Middle Schools Bossier Isd Schools
High Schools Bossier Isd Schools
School District Bossier Psb
Others
Ownership Buseick

GET MORE INFORMATION




