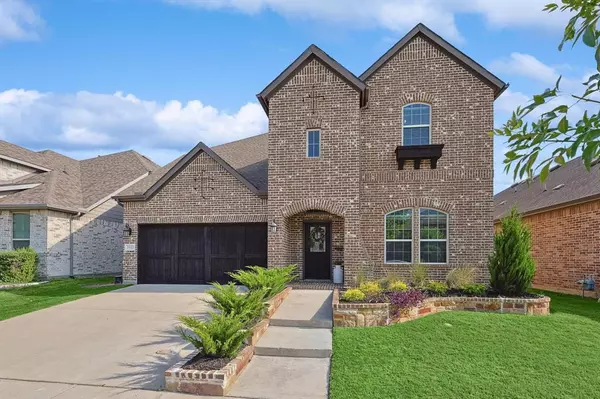1112 4th Street Argyle, TX 76226
UPDATED:
11/18/2024 09:57 PM
Key Details
Property Type Single Family Home
Sub Type Single Family Residence
Listing Status Active Contingent
Purchase Type For Sale
Square Footage 3,282 sqft
Price per Sqft $179
Subdivision Harvest Ph 2B
MLS Listing ID 20670128
Style Contemporary/Modern
Bedrooms 4
Full Baths 4
HOA Fees $1,035
HOA Y/N Mandatory
Year Built 2016
Annual Tax Amount $11,526
Lot Size 5,880 Sqft
Acres 0.135
Property Description
Location
State TX
County Denton
Community Community Pool, Curbs, Fishing, Fitness Center, Jogging Path/Bike Path, Playground, Pool, Sidewalks
Direction From 35W going North, Exit 76 toward FM 407 Argyle. At the stoplight turn left under the bridge onto FM 407, Go straight through the light and turn right at Harvest Way into the Harvest Neighborhood. Keep going straight and turn left onto 4th Street. Home will be the 4th home on the right.
Rooms
Dining Room 2
Interior
Interior Features Built-in Features, Cable TV Available, Chandelier, Decorative Lighting, Eat-in Kitchen, Flat Screen Wiring, Granite Counters, High Speed Internet Available, Kitchen Island, Open Floorplan, Pantry, Smart Home System, Sound System Wiring, Vaulted Ceiling(s), Walk-In Closet(s)
Heating Central, ENERGY STAR Qualified Equipment, Fireplace(s), Natural Gas
Cooling Ceiling Fan(s), Central Air, Electric, ENERGY STAR Qualified Equipment
Flooring Carpet, Wood
Fireplaces Number 1
Fireplaces Type Gas
Appliance Dishwasher, Disposal, Gas Oven, Gas Range, Microwave, Refrigerator, Tankless Water Heater
Heat Source Central, ENERGY STAR Qualified Equipment, Fireplace(s), Natural Gas
Laundry Utility Room, Full Size W/D Area, Washer Hookup
Exterior
Exterior Feature Covered Patio/Porch, Rain Gutters, Lighting, Outdoor Kitchen, Outdoor Living Center
Garage Spaces 2.0
Fence Back Yard, Fenced, Wood
Community Features Community Pool, Curbs, Fishing, Fitness Center, Jogging Path/Bike Path, Playground, Pool, Sidewalks
Utilities Available All Weather Road, Asphalt, Cable Available, City Sewer, City Water, Curbs, Electricity Available, Electricity Connected, Individual Gas Meter, MUD Water, Natural Gas Available, Sewer Available, Sidewalk, Underground Utilities
Roof Type Composition
Total Parking Spaces 2
Garage Yes
Building
Lot Description Few Trees, Interior Lot, Landscaped, Subdivision
Story Two
Foundation Slab
Level or Stories Two
Structure Type Brick
Schools
Elementary Schools Argyle West
Middle Schools Argyle
High Schools Argyle
School District Argyle Isd
Others
Restrictions Animals,Deed
Ownership Darrell and Tiffany Halk
Acceptable Financing Cash, Conventional, FHA, VA Loan
Listing Terms Cash, Conventional, FHA, VA Loan

GET MORE INFORMATION




