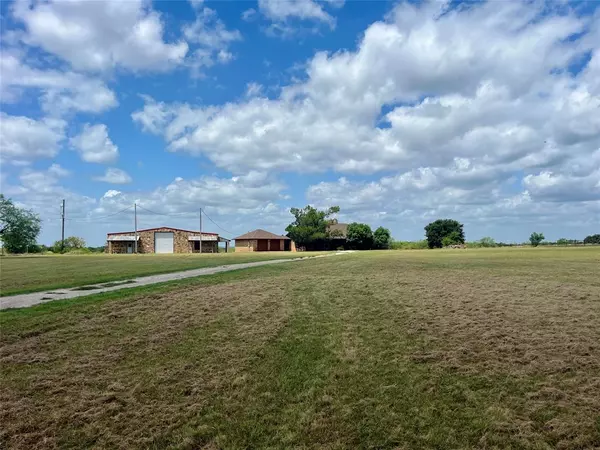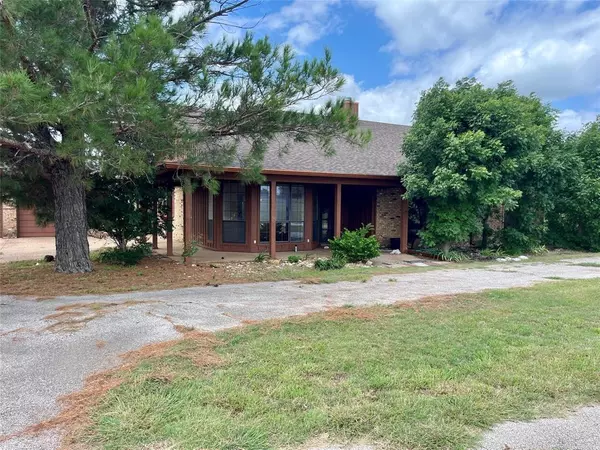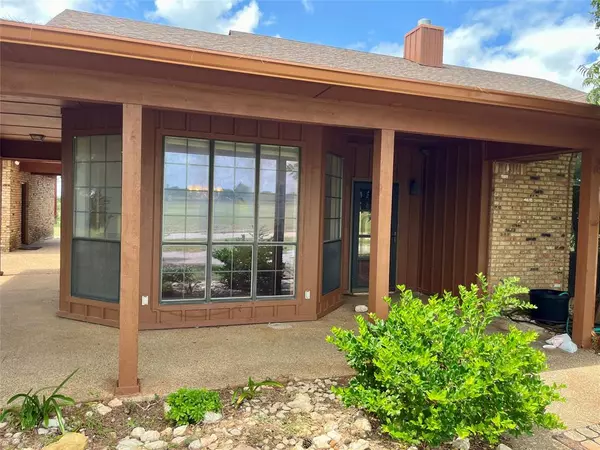431 Hcr 2133 Whitney, TX 76692
UPDATED:
01/04/2025 06:12 PM
Key Details
Property Type Single Family Home
Sub Type Single Family Residence
Listing Status Active
Purchase Type For Sale
Square Footage 2,633 sqft
Price per Sqft $261
Subdivision J Burgess
MLS Listing ID 20697165
Style Traditional
Bedrooms 3
Full Baths 3
HOA Y/N None
Annual Tax Amount $4,860
Lot Size 11.601 Acres
Acres 11.601
Property Description
Location
State TX
County Hill
Direction From Whitney go down S Colorado. Take a right on Coolidge, a left on S San Marcus, then a right on HCR 2129. HCR 2129 will turn into HCR 2133. Propety will be on the right.
Rooms
Dining Room 1
Interior
Interior Features Chandelier, Decorative Lighting, Kitchen Island, Natural Woodwork
Heating Central, Electric
Cooling Ceiling Fan(s), Central Air, Electric
Flooring Carpet, Ceramic Tile, Wood
Fireplaces Number 1
Fireplaces Type Brick, Wood Burning
Appliance Dishwasher, Electric Cooktop, Electric Oven, Electric Water Heater
Heat Source Central, Electric
Laundry Electric Dryer Hookup, Utility Room, Full Size W/D Area, Washer Hookup
Exterior
Garage Spaces 2.0
Fence Barbed Wire, Partial
Utilities Available All Weather Road, Co-op Water, Electricity Connected, Septic
Roof Type Composition
Total Parking Spaces 2
Garage Yes
Building
Lot Description Acreage, Brush, Few Trees, Mesquite, Pine
Story One
Foundation Slab
Level or Stories One
Structure Type Brick,Siding
Schools
Elementary Schools Whitney
Middle Schools Whitney
High Schools Whitney
School District Whitney Isd
Others
Ownership Linda Cliett
Acceptable Financing Cash, Conventional
Listing Terms Cash, Conventional




