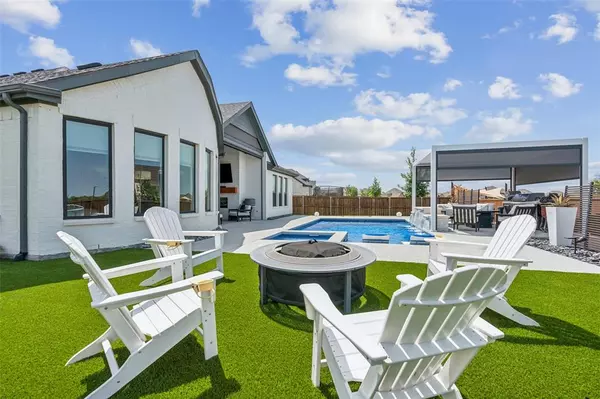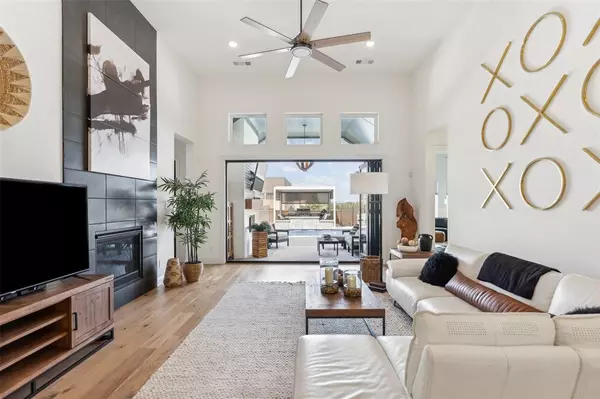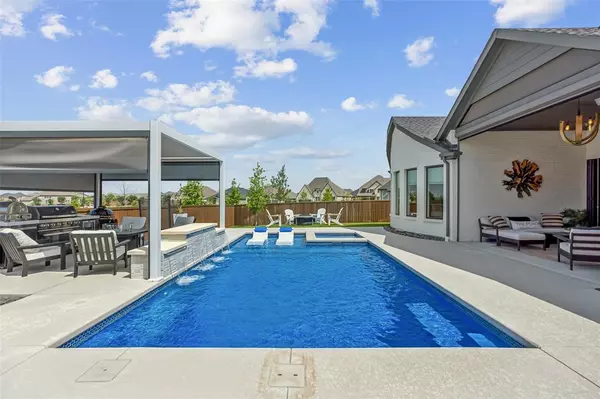6720 Elderberry Way Flower Mound, TX 76226
UPDATED:
11/17/2024 07:04 PM
Key Details
Property Type Single Family Home
Sub Type Single Family Residence
Listing Status Active
Purchase Type For Sale
Square Footage 3,083 sqft
Price per Sqft $324
Subdivision Canyon Falls Village 10B
MLS Listing ID 20703624
Style Traditional
Bedrooms 4
Full Baths 4
HOA Fees $750/qua
HOA Y/N Mandatory
Year Built 2021
Lot Size 0.277 Acres
Acres 0.277
Property Description
Location
State TX
County Denton
Direction Use GPS
Rooms
Dining Room 1
Interior
Interior Features Built-in Wine Cooler, Kitchen Island, Vaulted Ceiling(s), Walk-In Closet(s)
Heating Central
Cooling Central Air
Flooring Carpet, Tile, Wood
Appliance Dishwasher, Gas Cooktop, Gas Oven, Gas Range, Double Oven, Refrigerator, Vented Exhaust Fan
Heat Source Central
Exterior
Exterior Feature Awning(s), Covered Patio/Porch, Rain Gutters, Lighting
Garage Spaces 2.0
Fence Wood
Pool Fiberglass, Heated, In Ground, Pool/Spa Combo, Salt Water, Water Feature, Waterfall
Utilities Available City Sewer, City Water
Roof Type Shingle
Total Parking Spaces 2
Garage Yes
Private Pool 1
Building
Lot Description No Backyard Grass, Park View, Sprinkler System
Story One
Foundation Slab
Level or Stories One
Structure Type Brick,Concrete,Stucco
Schools
Elementary Schools Argyle South
Middle Schools Argyle
High Schools Argyle
School District Argyle Isd
Others
Ownership of record
Acceptable Financing Cash, Conventional, FHA
Listing Terms Cash, Conventional, FHA

GET MORE INFORMATION




