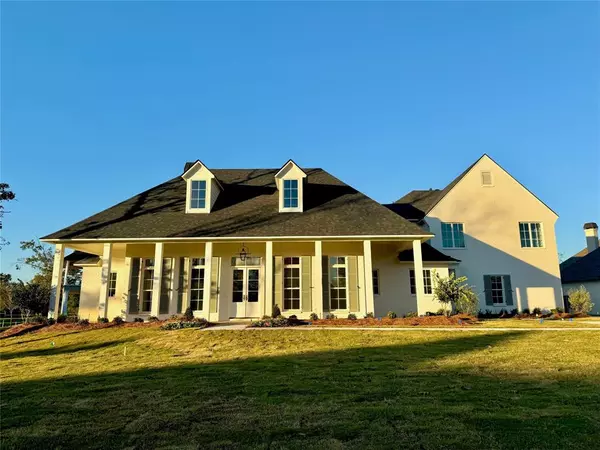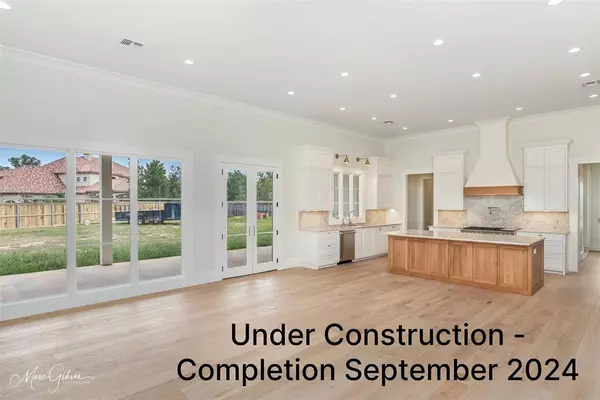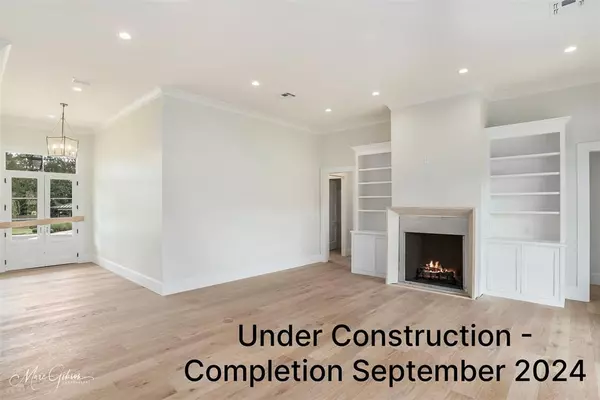11029 Carmens Court Shreveport, LA 71106
UPDATED:
11/20/2024 04:32 PM
Key Details
Property Type Single Family Home
Sub Type Single Family Residence
Listing Status Active
Purchase Type For Sale
Square Footage 4,468 sqft
Price per Sqft $330
Subdivision Southern Trace
MLS Listing ID 20709907
Bedrooms 4
Full Baths 4
Half Baths 1
HOA Fees $1,800/ann
HOA Y/N Mandatory
Year Built 2024
Lot Size 0.590 Acres
Acres 0.59
Property Description
Location
State LA
County Caddo
Direction Google Maps
Rooms
Dining Room 1
Interior
Interior Features Built-in Features, Decorative Lighting, Eat-in Kitchen, High Speed Internet Available, Kitchen Island, Open Floorplan, Pantry, Walk-In Closet(s), Wet Bar
Heating Central
Cooling Central Air
Flooring Carpet, Tile, Wood
Fireplaces Number 2
Fireplaces Type Gas Starter, Living Room, Outside, Wood Burning
Appliance Dishwasher, Disposal, Gas Range, Tankless Water Heater
Heat Source Central
Exterior
Exterior Feature Covered Patio/Porch, Outdoor Living Center
Garage Spaces 3.0
Utilities Available City Sewer, City Water
Roof Type Composition
Total Parking Spaces 3
Garage Yes
Building
Story Two
Foundation Slab
Level or Stories Two
Structure Type Brick,Siding
Schools
Elementary Schools Caddo Isd Schools
Middle Schools Caddo Isd Schools
High Schools Caddo Isd Schools
School District Caddo Psb
Others
Restrictions Architectural,Building
Ownership Owner

GET MORE INFORMATION




