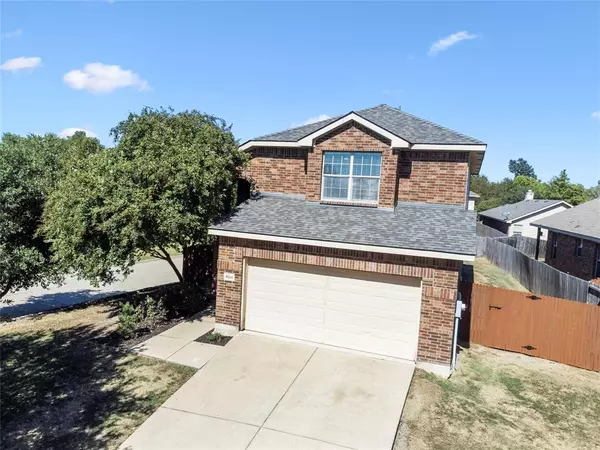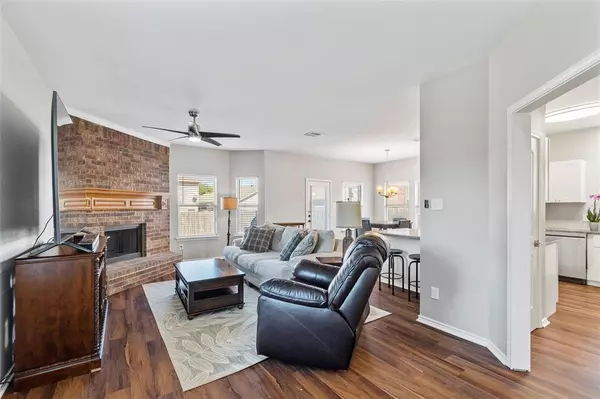4026 Houston Drive Heartland, TX 75126
UPDATED:
11/23/2024 07:18 AM
Key Details
Property Type Single Family Home
Sub Type Single Family Residence
Listing Status Pending
Purchase Type For Sale
Square Footage 1,882 sqft
Price per Sqft $146
Subdivision Heartland Tr B Ph 1A
MLS Listing ID 20723275
Style Traditional
Bedrooms 3
Full Baths 2
Half Baths 1
HOA Fees $270
HOA Y/N Mandatory
Year Built 2008
Annual Tax Amount $7,819
Lot Size 5,662 Sqft
Acres 0.13
Property Description
Location
State TX
County Kaufman
Direction FM 741 South, right turn on Sunnybrook Dr, Right turn on Houston Dr
Rooms
Dining Room 1
Interior
Interior Features Cable TV Available, Flat Screen Wiring, High Speed Internet Available, Sound System Wiring
Fireplaces Number 1
Fireplaces Type Wood Burning
Appliance Dishwasher, Disposal, Electric Range
Exterior
Garage Spaces 2.0
Utilities Available Cable Available, Electricity Connected, MUD Sewer, MUD Water, Sidewalk, Underground Utilities
Total Parking Spaces 2
Garage Yes
Building
Story Two
Level or Stories Two
Schools
Elementary Schools Hollis Deitz
Middle Schools Crandall
High Schools Crandall
School District Crandall Isd
Others
Ownership Andrew Thornton and Savannah Hood
Acceptable Financing Cash, Conventional, FHA, VA Loan
Listing Terms Cash, Conventional, FHA, VA Loan

GET MORE INFORMATION




