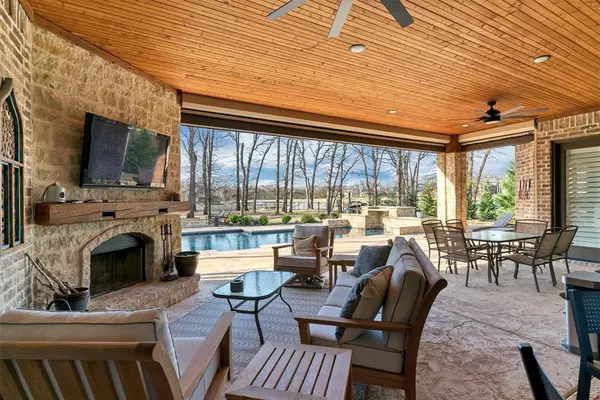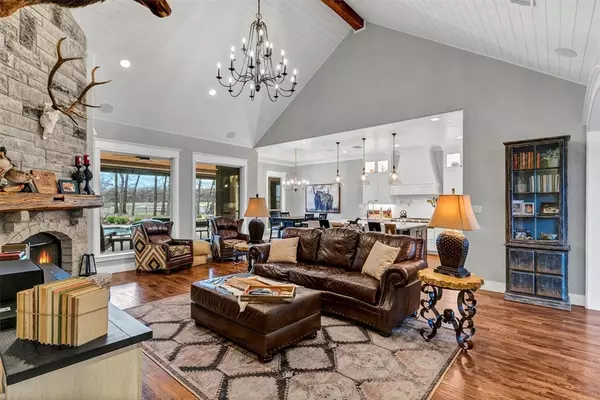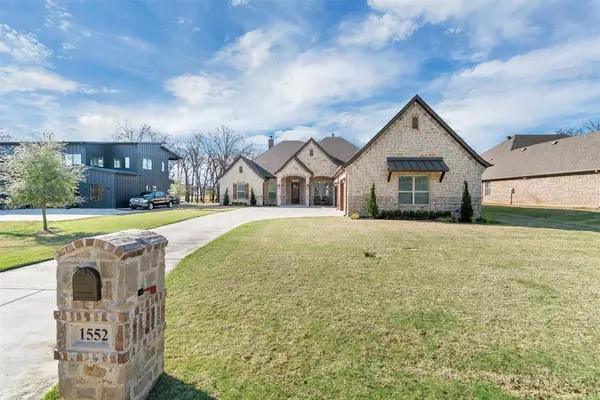1552 Laguna Bay N Pelican Bay, TX 76020
UPDATED:
01/22/2025 08:02 PM
Key Details
Property Type Single Family Home
Sub Type Single Family Residence
Listing Status Active
Purchase Type For Sale
Square Footage 3,390 sqft
Price per Sqft $471
Subdivision Laguna Bay
MLS Listing ID 20732842
Bedrooms 3
Full Baths 3
HOA Fees $185/qua
HOA Y/N Mandatory
Year Built 2019
Annual Tax Amount $33,546
Lot Size 0.704 Acres
Acres 0.704
Property Description
Location
State TX
County Tarrant
Community Gated, Perimeter Fencing
Direction Hwy 199 to 730, turn right, turn left on Sandy Beach, turn right on Power Squadron, enter gate code, turn right into community, house is on the left.
Rooms
Dining Room 2
Interior
Interior Features Cathedral Ceiling(s), Chandelier, Double Vanity, Eat-in Kitchen, Flat Screen Wiring, High Speed Internet Available, Kitchen Island, Natural Woodwork, Open Floorplan, Pantry, Sound System Wiring, Vaulted Ceiling(s), Walk-In Closet(s), Wired for Data
Heating ENERGY STAR Qualified Equipment, Heat Pump, Propane, Zoned
Cooling Electric, ENERGY STAR Qualified Equipment, Zoned
Flooring Carpet, Ceramic Tile, Wood
Fireplaces Number 4
Fireplaces Type Bedroom, Brick, Decorative, Den, Family Room, Fire Pit, Gas, Gas Logs, Gas Starter, Masonry, Master Bedroom, Propane, Raised Hearth, Stone, Wood Burning
Appliance Built-in Refrigerator, Commercial Grade Range, Dishwasher, Disposal, Electric Oven, Gas Cooktop, Microwave, Double Oven, Plumbed For Gas in Kitchen, Vented Exhaust Fan, Water Filter, Water Softener
Heat Source ENERGY STAR Qualified Equipment, Heat Pump, Propane, Zoned
Laundry Electric Dryer Hookup, Utility Room, Full Size W/D Area, Washer Hookup
Exterior
Exterior Feature Boat Slip, Covered Patio/Porch, Fire Pit, Rain Gutters, Lighting, Mosquito Mist System, Outdoor Living Center, Outdoor Shower
Garage Spaces 4.0
Fence Metal
Pool Fenced, Gunite, Heated, In Ground, Outdoor Pool, Pool Cover, Pool Sweep, Pool/Spa Combo, Private, Pump, Salt Water, Separate Spa/Hot Tub, Water Feature, Waterfall
Community Features Gated, Perimeter Fencing
Utilities Available City Sewer, City Water, Concrete, Septic, Underground Utilities
Waterfront Description Canal (Man Made),Dock – Covered,Lake Front,Personal Watercraft Lift,Retaining Wall – Other
Roof Type Composition
Total Parking Spaces 4
Garage Yes
Private Pool 1
Building
Lot Description Interior Lot, Landscaped, Lrg. Backyard Grass, Many Trees, Cedar, Oak, Sprinkler System, Subdivision, Waterfront
Story One
Foundation Slab
Level or Stories One
Structure Type Brick,Rock/Stone
Schools
Elementary Schools Liberty
High Schools Azle
School District Azle Isd
Others
Restrictions Deed
Ownership Jacobs




