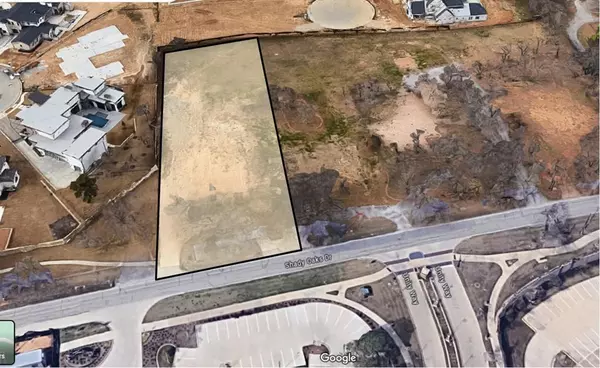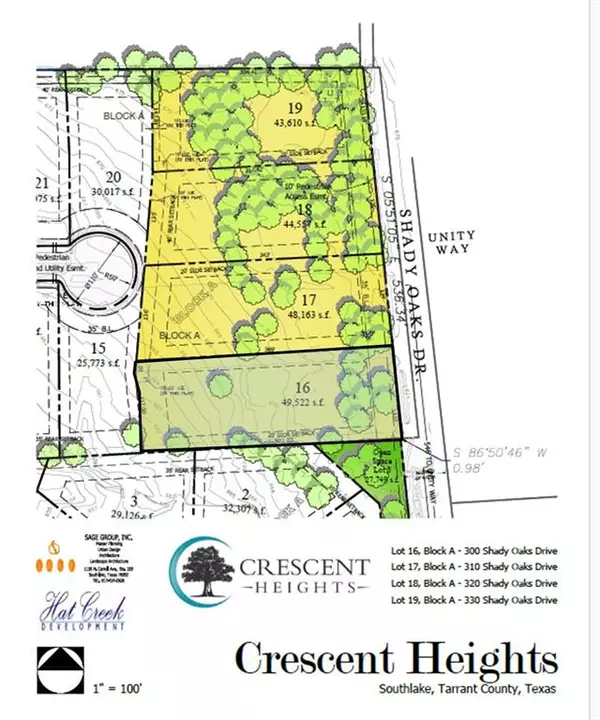300 Shady Oaks Drive Southlake, TX 76092
UPDATED:
10/30/2024 02:39 PM
Key Details
Property Type Single Family Home
Sub Type Single Family Residence
Listing Status Active
Purchase Type For Sale
Square Footage 8,450 sqft
Price per Sqft $650
Subdivision Crescent Heights Add
MLS Listing ID 20758545
Bedrooms 5
Full Baths 6
Half Baths 3
HOA Y/N None
Year Built 2024
Annual Tax Amount $9,267
Lot Size 1.002 Acres
Acres 1.002
Property Sub-Type Single Family Residence
Property Description
Location
State TX
County Tarrant
Direction Southlake Blvd. - North on Shady Oaks Dr. - first lot on the left just past the entrance to Crescent Heights. Directly across from The Marq entrance
Rooms
Dining Room 2
Interior
Interior Features In-Law Suite Floorplan, Sound System Wiring, Vaulted Ceiling(s), Walk-In Closet(s), Wet Bar
Heating Natural Gas
Cooling Central Air
Flooring Carpet, Hardwood, Travertine Stone
Fireplaces Number 2
Fireplaces Type Living Room, Outside
Appliance Built-in Refrigerator, Commercial Grade Range, Commercial Grade Vent, Dishwasher
Heat Source Natural Gas
Exterior
Exterior Feature Balcony, Built-in Barbecue, Covered Patio/Porch, Outdoor Kitchen, Outdoor Living Center
Garage Spaces 5.0
Carport Spaces 5
Pool Gunite, In Ground, Separate Spa/Hot Tub, Water Feature
Utilities Available City Sewer, City Water
Roof Type Flat,Metal
Total Parking Spaces 5
Garage Yes
Private Pool 1
Building
Story Two
Foundation Slab
Level or Stories Two
Structure Type Rock/Stone,Stucco
Schools
Elementary Schools Johnson
Middle Schools Carroll
High Schools Carroll
School District Carroll Isd
Others
Ownership SEE AGENT
Virtual Tour https://www.propertypanorama.com/instaview/ntreis/20758545




