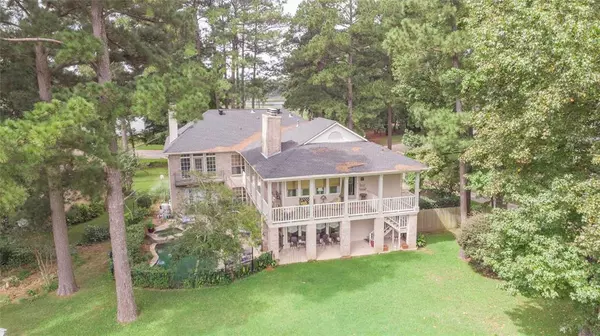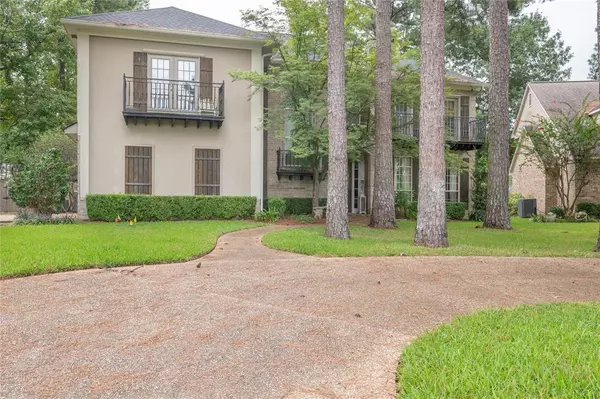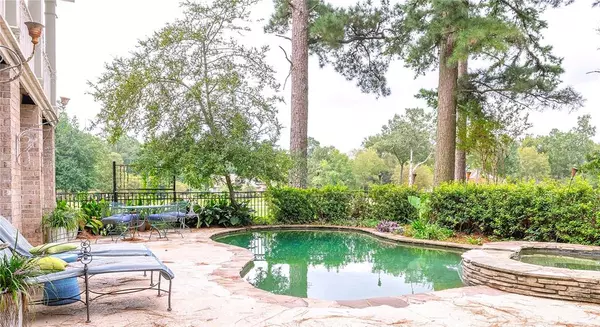10905 Longfellow Trace Shreveport, LA 71106
UPDATED:
12/15/2024 10:04 PM
Key Details
Property Type Single Family Home
Sub Type Single Family Residence
Listing Status Active
Purchase Type For Sale
Square Footage 5,179 sqft
Price per Sqft $164
Subdivision Southern Trace
MLS Listing ID 20736469
Bedrooms 5
Full Baths 3
Half Baths 2
HOA Fees $2,300/ann
HOA Y/N Mandatory
Year Built 1992
Lot Size 0.403 Acres
Acres 0.403
Property Description
Location
State LA
County Caddo
Community Club House, Golf, Tennis Court(S)
Direction google
Rooms
Dining Room 2
Interior
Interior Features Built-in Features, Decorative Lighting, Double Vanity, Eat-in Kitchen, Granite Counters, High Speed Internet Available, Kitchen Island, Multiple Staircases, Pantry, Vaulted Ceiling(s), Walk-In Closet(s)
Heating Central
Cooling Central Air
Flooring Carpet, Ceramic Tile, Wood
Fireplaces Number 3
Fireplaces Type Gas Logs, Wood Burning
Appliance Dishwasher, Disposal, Electric Oven, Gas Cooktop, Ice Maker
Heat Source Central
Laundry Utility Room
Exterior
Exterior Feature Balcony, Covered Patio/Porch
Garage Spaces 2.0
Pool In Ground, Separate Spa/Hot Tub
Community Features Club House, Golf, Tennis Court(s)
Utilities Available City Sewer, City Water
Roof Type Shingle
Total Parking Spaces 2
Garage Yes
Private Pool 1
Building
Lot Description On Golf Course, Sprinkler System
Story Two
Foundation Slab
Level or Stories Two
Structure Type Brick
Schools
School District Caddo Psb
Others
Ownership owner




