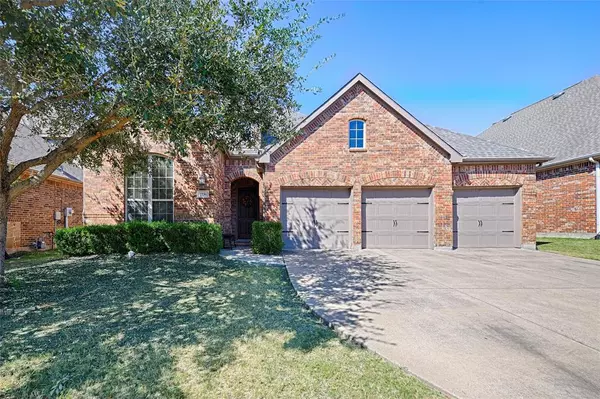1236 Wedgewood Drive Forney, TX 75126
UPDATED:
11/21/2024 07:54 PM
Key Details
Property Type Single Family Home
Sub Type Single Family Residence
Listing Status Active Option Contract
Purchase Type For Sale
Square Footage 2,364 sqft
Price per Sqft $145
Subdivision Devonshire Ph 1B
MLS Listing ID 20757396
Style Traditional
Bedrooms 3
Full Baths 3
HOA Fees $185/qua
HOA Y/N Mandatory
Year Built 2009
Annual Tax Amount $9,962
Lot Size 7,840 Sqft
Acres 0.18
Property Description
Devonshire is known for its well-maintained parks, walking trails, and a strong sense of community. Community amenities are in abundance with two pools, volleyball court, basketball court, a lake with walking trails, playground, and huge dog park. North Forney High school, Signature Kroger, Tom Thumb, Walmart, are conveniently located within a 15 minute drive, and approximately 30 minutes to downtown Dallas. Commuting is easy with access to nearby major highways, placing you just minutes away from shopping, dining, and entertainment options. This home is a rare find – meticulously cared for, ideally located, and move-in ready. Don’t miss the opportunity to make this delightful home your own!
Location
State TX
County Kaufman
Community Club House, Community Pool, Curbs, Greenbelt, Jogging Path/Bike Path, Playground, Sidewalks
Direction See GPS
Rooms
Dining Room 1
Interior
Interior Features Built-in Features, Eat-in Kitchen, Granite Counters, High Speed Internet Available, Kitchen Island, Open Floorplan, Pantry, Walk-In Closet(s)
Heating Central, Electric
Cooling Central Air, Electric
Flooring Ceramic Tile, Tile, Wood
Fireplaces Number 1
Fireplaces Type Gas Logs, Living Room
Appliance Gas Cooktop, Gas Oven
Heat Source Central, Electric
Laundry Electric Dryer Hookup, Utility Room, Washer Hookup
Exterior
Garage Spaces 3.0
Fence Back Yard, Fenced, Wood, Wrought Iron
Community Features Club House, Community Pool, Curbs, Greenbelt, Jogging Path/Bike Path, Playground, Sidewalks
Utilities Available Electricity Available, MUD Sewer, MUD Water
Roof Type Composition
Total Parking Spaces 3
Garage Yes
Building
Story One
Foundation Slab
Level or Stories One
Structure Type Brick
Schools
Elementary Schools Griffin
Middle Schools Brown
High Schools North Forney
School District Forney Isd
Others
Ownership Blakely Crump
Acceptable Financing Cash, Conventional, FHA, Texas Vet, VA Loan
Listing Terms Cash, Conventional, FHA, Texas Vet, VA Loan

GET MORE INFORMATION




