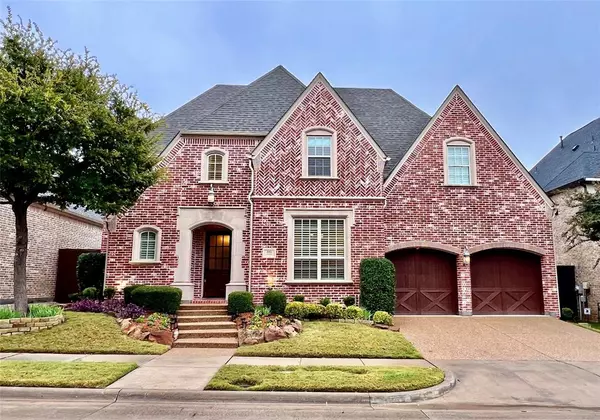406 Bastrop Drive Allen, TX 75013
UPDATED:
11/24/2024 10:04 PM
Key Details
Property Type Single Family Home
Sub Type Single Family Residence
Listing Status Active
Purchase Type For Sale
Square Footage 3,965 sqft
Price per Sqft $220
Subdivision Twin Creeks Ph 6C
MLS Listing ID 20774445
Style Traditional
Bedrooms 4
Full Baths 4
Half Baths 1
HOA Fees $796
HOA Y/N Mandatory
Year Built 2011
Annual Tax Amount $12,294
Lot Size 5,662 Sqft
Acres 0.13
Lot Dimensions 65x90
Property Description
The primary suite on the main level is a true retreat with a luxurious en-suite bath featuring dual sinks, a jutted tub, and a separate walk-in shower. An additional spacious bedroom downstairs with en-suite bath. Upstairs, you'll find a two additional bedrooms with separate bathrooms, ample closet spaces, and a huge walk-in attic space for storage. Spacious game room with wet bar, and media room with custom built-in cabinetry are surely to impress. Outside, enjoy private backyard with covered patio and balcony, perfect for relaxing evenings or entertaining guests.
HOA fees include full use of amenities include 2 pools, pavilion, playground, basketball, volleyball, tennis, pickleball, and frequent celebration events. Located within minutes of highly-rated Allen ISD schools, parks, trails, shopping, and dining options. This home combines comfort, style, and convenience all in one incredible package. Don’t miss your chance to make this exceptional property your new home!
Owner is the Listing Agent.
Location
State TX
County Collin
Direction Google Map
Rooms
Dining Room 1
Interior
Interior Features Built-in Features, Chandelier, Decorative Lighting, Granite Counters, High Speed Internet Available, Kitchen Island, Sound System Wiring, Wainscoting
Fireplaces Number 1
Fireplaces Type Gas Logs, Glass Doors
Appliance Built-in Refrigerator, Commercial Grade Vent, Dishwasher, Disposal, Electric Cooktop, Convection Oven, Double Oven, Plumbed For Gas in Kitchen
Exterior
Garage Spaces 3.0
Utilities Available City Sewer, City Water, Curbs, Sidewalk, Underground Utilities
Total Parking Spaces 3
Garage Yes
Building
Story Two
Level or Stories Two
Structure Type Brick,Stone Veneer,Wood
Schools
Elementary Schools Evans
Middle Schools Ereckson
High Schools Allen
School District Allen Isd
Others
Ownership On Record

GET MORE INFORMATION




