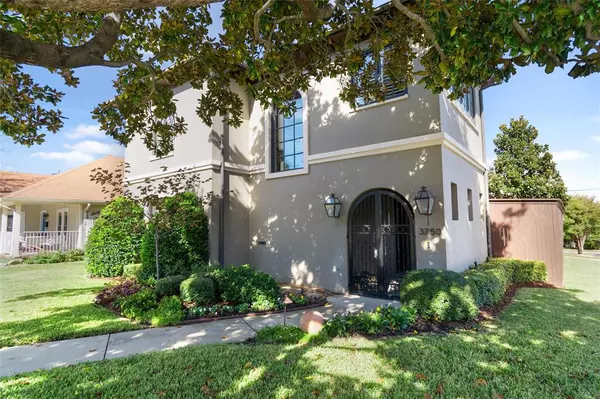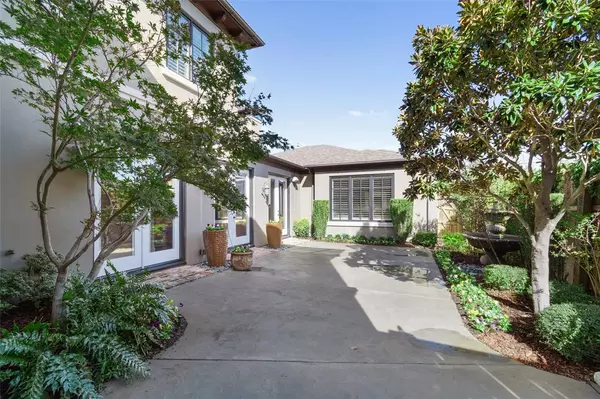3750 W 5th Street Fort Worth, TX 76107

UPDATED:
11/16/2024 09:04 PM
Key Details
Property Type Single Family Home
Sub Type Single Family Residence
Listing Status Active
Purchase Type For Sale
Square Footage 3,488 sqft
Price per Sqft $358
Subdivision Trinity Heights Ft Worth Isd
MLS Listing ID 20774962
Bedrooms 3
Full Baths 2
Half Baths 1
HOA Y/N None
Year Built 2008
Annual Tax Amount $24,006
Lot Size 6,098 Sqft
Acres 0.14
Property Description
The master suite, conveniently located on the main floor, offers a true retreat with its spacious layout, oversized walk-in closet, and a luxurious en-suite bathroom featuring a soaking tub, walk-in shower, and dual vanities. The downstairs living spaces seamlessly flow into the home's stunning private courtyard oasis—a tranquil escape with lush landscaping and plenty of room for outdoor dining and relaxation. Upstairs, the home offers a versatile loft area, perfect as a media room, playroom, or additional lounge space. Two generously sized bedrooms share a well-appointed full bathroom, providing comfort and privacy for family or guests. With two dedicated office spaces, this home is perfect for remote work or creating a study area. The thoughtful design and spacious layout provide plenty of room for both family and professional needs.
Location
State TX
County Tarrant
Direction From I 30 exit and turn north on Montgomery. Turn Left on Seventh street. Turn right on Haskell St. House is on the corner of Haskell St and W 5th St.
Rooms
Dining Room 1
Interior
Interior Features Built-in Wine Cooler, Cable TV Available, Decorative Lighting, Eat-in Kitchen, Granite Counters, Kitchen Island, Sound System Wiring, Vaulted Ceiling(s), Walk-In Closet(s)
Heating Electric, ENERGY STAR Qualified Equipment
Cooling Central Air, Electric, ENERGY STAR Qualified Equipment
Fireplaces Number 1
Fireplaces Type Gas, Gas Logs
Appliance Built-in Gas Range, Built-in Refrigerator, Electric Oven, Gas Range, Gas Water Heater
Heat Source Electric, ENERGY STAR Qualified Equipment
Laundry Full Size W/D Area
Exterior
Exterior Feature Barbecue, Lighting, Outdoor Grill
Garage Spaces 2.0
Utilities Available City Sewer, City Water
Total Parking Spaces 2
Garage Yes
Building
Story Two
Foundation Slab
Level or Stories Two
Structure Type Stucco
Schools
Elementary Schools N Hi Mt
Middle Schools Stripling
High Schools Arlngtnhts
School District Fort Worth Isd
Others
Ownership Garrett
Acceptable Financing Cash, Conventional
Listing Terms Cash, Conventional

GET MORE INFORMATION




