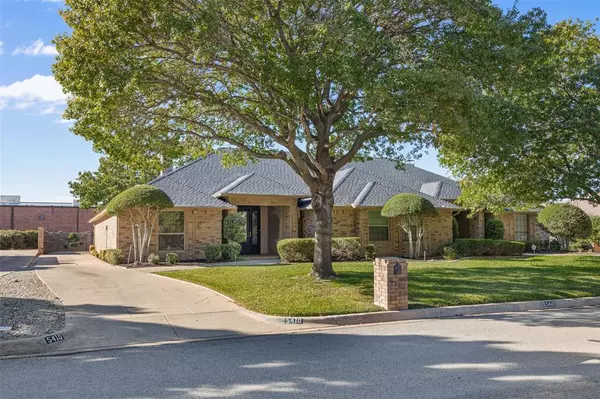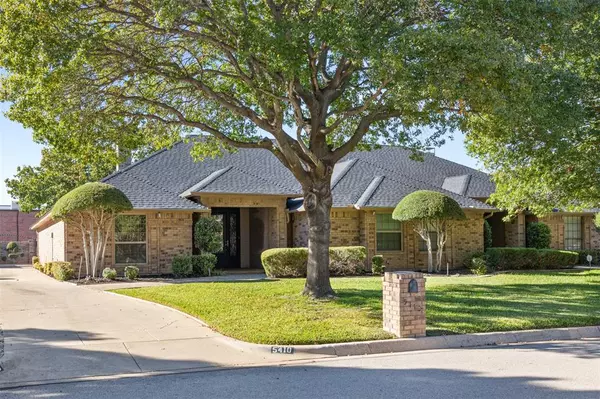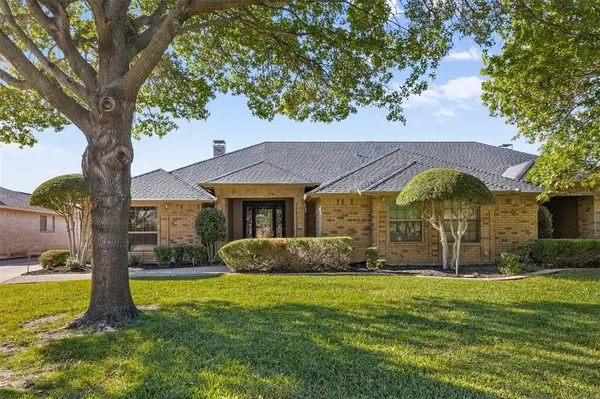5410 Ledgestone Drive Fort Worth, TX 76132
UPDATED:
11/20/2024 04:10 AM
Key Details
Property Type Single Family Home
Sub Type Single Family Residence
Listing Status Active
Purchase Type For Sale
Square Footage 2,505 sqft
Price per Sqft $157
Subdivision Overton South Add
MLS Listing ID 20781168
Style Traditional
Bedrooms 3
Full Baths 3
HOA Y/N None
Year Built 1986
Lot Size 7,187 Sqft
Acres 0.165
Property Description
Location
State TX
County Tarrant
Direction GPS Friendly. From 1-20. South on Hulen, Left at South Drive, Right on Ledgestone and the property will be on your right.
Rooms
Dining Room 2
Interior
Interior Features Cable TV Available, Decorative Lighting, Eat-in Kitchen, High Speed Internet Available, Kitchen Island, Open Floorplan, Pantry
Heating Central, Electric, Fireplace(s)
Cooling Ceiling Fan(s), Central Air, Electric
Flooring Carpet, Ceramic Tile, Simulated Wood
Fireplaces Number 1
Fireplaces Type Electric, Family Room
Appliance Dishwasher, Disposal, Electric Cooktop, Electric Oven, Electric Water Heater, Double Oven, Refrigerator, Trash Compactor
Heat Source Central, Electric, Fireplace(s)
Laundry Electric Dryer Hookup, Utility Room, Full Size W/D Area, Washer Hookup
Exterior
Exterior Feature Courtyard, Covered Patio/Porch, Rain Gutters
Garage Spaces 2.0
Fence Brick, Electric, Gate
Utilities Available Asphalt, Cable Available, City Sewer, City Water, Curbs, Electricity Available, Electricity Connected, Individual Water Meter, Phone Available
Roof Type Composition
Total Parking Spaces 2
Garage Yes
Building
Lot Description Interior Lot, Landscaped, Many Trees, No Backyard Grass, Sprinkler System, Subdivision
Story One
Foundation Slab
Level or Stories One
Structure Type Brick
Schools
Elementary Schools Oakmont
Middle Schools Summer Creek
High Schools North Crowley
School District Crowley Isd
Others
Ownership of Record
Acceptable Financing Cash, Conventional, FHA
Listing Terms Cash, Conventional, FHA

GET MORE INFORMATION




