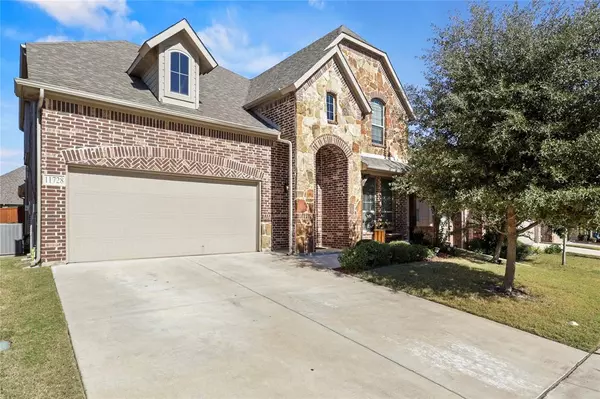11728 Wax Myrtle Trail Fort Worth, TX 76108
UPDATED:
11/23/2024 02:10 PM
Key Details
Property Type Single Family Home
Sub Type Single Family Residence
Listing Status Active
Purchase Type For Sale
Square Footage 3,524 sqft
Price per Sqft $131
Subdivision Live Oak Crk Ph 3A
MLS Listing ID 20783659
Bedrooms 4
Full Baths 3
Half Baths 1
HOA Fees $390
HOA Y/N Mandatory
Year Built 2018
Annual Tax Amount $13,409
Lot Size 6,098 Sqft
Acres 0.14
Property Description
The expansive living area boasts a striking floor to ceiling stone fireplace, providing a cozy focal point for the space. The formal dining room offers an elegant setting for special occasions. While the large office at the front of the home is perfect for work or study. Upstairs you will find the subtle comfort that will quietly encourage the making of memories. A weekly tradition of movie night in the pre-wired media room or family time in the game room, there's space for everyone. A second primary suite with built in shelves and large walk-in closets is waiting on someone to call dibs. Step outside to the extended patio with several ceiling fans, spacious backyard, offering endless possibilities for outdoor living and entertaining. This home is situated in an active community with best yard competitions. Dog parks, ponds, walking trails, and amenities center with a pool. This home and neighborhood activities are designed for kids and families. It's the perfect blend of convenience, luxury, and community! Don't miss the chance to make this incredible home yours-schedule a tour today! VA Assumable loan with 2.75 % interest rate.
Location
State TX
County Tarrant
Direction Please see GPS
Rooms
Dining Room 2
Interior
Interior Features Double Vanity, Eat-in Kitchen, In-Law Suite Floorplan, Kitchen Island, Natural Woodwork, Open Floorplan, Pantry, Walk-In Closet(s), Wired for Data, Second Primary Bedroom
Fireplaces Number 1
Fireplaces Type Wood Burning
Appliance Dishwasher, Disposal, Electric Cooktop, Electric Oven, Electric Water Heater, Microwave, Double Oven, Water Softener
Exterior
Garage Spaces 2.0
Utilities Available City Sewer, City Water, Electricity Connected
Garage Yes
Building
Story Two
Level or Stories Two
Structure Type Brick,Rock/Stone
Schools
Elementary Schools North
Middle Schools Brewer
High Schools Brewer
School District White Settlement Isd
Others
Ownership Smith
Acceptable Financing Cash, Conventional, FHA, Texas Vet, VA Assumable, VA Loan
Listing Terms Cash, Conventional, FHA, Texas Vet, VA Assumable, VA Loan

GET MORE INFORMATION




