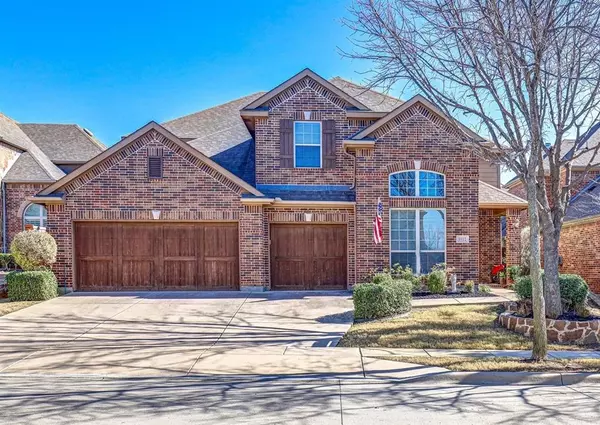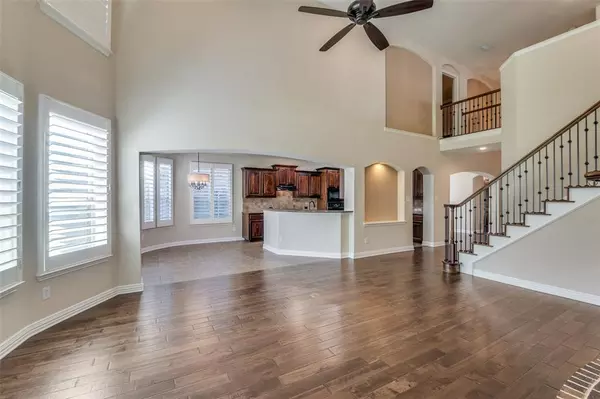9912 Eddleman Court Fort Worth, TX 76244

UPDATED:
12/01/2024 10:04 PM
Key Details
Property Type Single Family Home
Sub Type Single Family Residence
Listing Status Active
Purchase Type For Sale
Square Footage 3,561 sqft
Price per Sqft $182
Subdivision Heritage North Add
MLS Listing ID 20784122
Style Traditional
Bedrooms 4
Full Baths 3
HOA Fees $111/ann
HOA Y/N Mandatory
Year Built 2008
Annual Tax Amount $14,264
Lot Size 8,712 Sqft
Acres 0.2
Property Description
The first floor is completed by a lovely second bedroom and full bath, a mud room with seating and storage space for 4, and a spacious utility room with lots of storage and folding space. Upstairs has plenty of room for entertaining and play, boasting a giant game room, a separate theater room, two more spacious bedrooms, and a third full bath. Recent updates include: roof 2002, both AC units 2002 and interior paint throughout.
The massive backyard has an extended patio lined with professionally landscaped flower beds, crepe myrtle trees, and plenty of room for a pool. Included in HOA, the neighborhood amenities include a 10-acre water park designed for all ages, featuring a Junior Olympic Lap pool, multiple spray parks, a clubhouse with fitness center, two tennis courts, one basketball court, a sand volleyball court, six city parks, five shaded playgrounds, greenbelts, walking trails, and three elementary schools.
Location
State TX
County Tarrant
Community Club House, Community Pool, Community Sprinkler, Curbs, Fitness Center, Greenbelt, Jogging Path/Bike Path, Lake, Playground, Pool, Sidewalks, Tennis Court(S)
Direction See GPS
Rooms
Dining Room 2
Interior
Interior Features Built-in Features, Cable TV Available, Cathedral Ceiling(s), Chandelier, Decorative Lighting, Double Vanity, Flat Screen Wiring, Granite Counters, High Speed Internet Available, In-Law Suite Floorplan, Natural Woodwork, Pantry, Sound System Wiring, Vaulted Ceiling(s), Walk-In Closet(s)
Heating Central, Fireplace(s), Zoned
Cooling Ceiling Fan(s), Central Air, Zoned
Flooring Carpet, Ceramic Tile, Engineered Wood
Fireplaces Number 1
Fireplaces Type Gas, Gas Logs, Gas Starter, Living Room
Equipment Home Theater
Appliance Dishwasher, Disposal, Electric Oven, Gas Cooktop, Gas Water Heater, Microwave, Plumbed For Gas in Kitchen, Vented Exhaust Fan
Heat Source Central, Fireplace(s), Zoned
Laundry Electric Dryer Hookup, Utility Room, Full Size W/D Area, Washer Hookup
Exterior
Exterior Feature Covered Patio/Porch, Rain Gutters, Lighting
Garage Spaces 3.0
Fence Back Yard, Wood
Community Features Club House, Community Pool, Community Sprinkler, Curbs, Fitness Center, Greenbelt, Jogging Path/Bike Path, Lake, Playground, Pool, Sidewalks, Tennis Court(s)
Utilities Available Cable Available, City Sewer, City Water, Concrete, Curbs, Individual Gas Meter, Individual Water Meter, Underground Utilities
Roof Type Composition
Total Parking Spaces 3
Garage Yes
Building
Lot Description Cul-De-Sac, Interior Lot, Landscaped, Lrg. Backyard Grass, Many Trees, Sprinkler System, Subdivision
Story Two
Foundation Slab
Level or Stories Two
Structure Type Brick
Schools
Elementary Schools Eagle Ridge
Middle Schools Timberview
High Schools Timber Creek
School District Keller Isd
Others
Ownership See tax record
Acceptable Financing Cash, Conventional, FHA
Listing Terms Cash, Conventional, FHA

GET MORE INFORMATION




