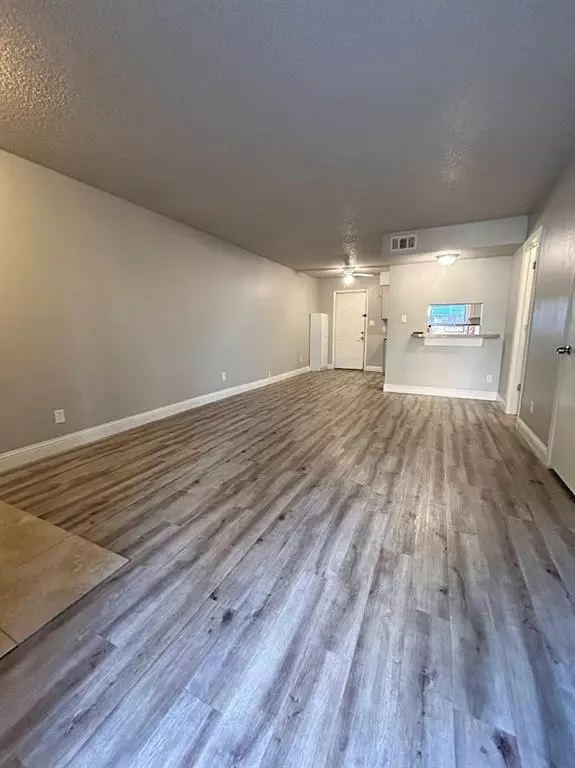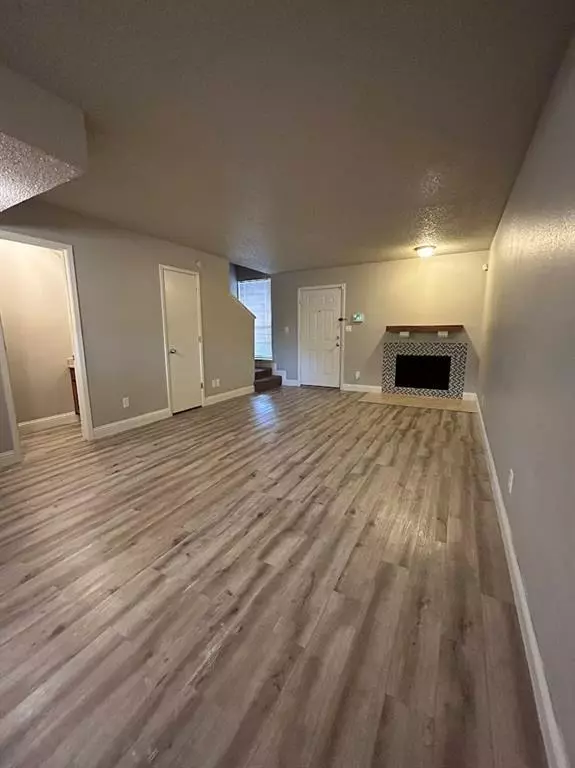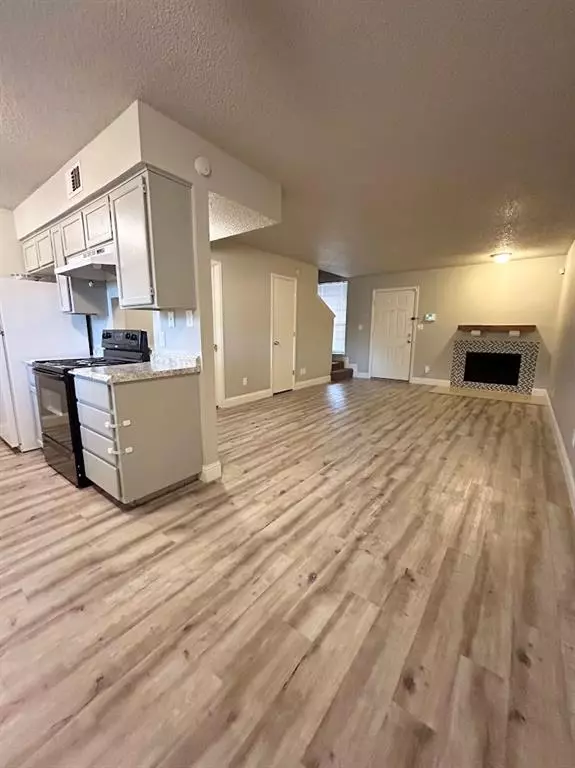3741 Bonnie Drive #D Fort Worth, TX 76116

UPDATED:
12/12/2024 04:59 PM
Key Details
Property Type Multi-Family
Sub Type Quadruplex
Listing Status Active
Purchase Type For Rent
Square Footage 1,015 sqft
Subdivision Highland Homes Add
MLS Listing ID 20786604
Style Traditional
Bedrooms 2
Full Baths 1
Half Baths 1
PAD Fee $1
HOA Y/N None
Year Built 1983
Lot Size 10,890 Sqft
Acres 0.25
Property Description
Location
State TX
County Tarrant
Direction From I30W, take exit 7B onto SH-183 and keep left onto W Freeway toward SH-183 South, Alta Mere Dr. Take a slight right turn onto SH-183. In approx 1.5 miles, turn right onto Ruby Pl, then left onto Benbrook Hwy, right onto Chapin Rd and then left onto Bonnie Dr.
Rooms
Dining Room 1
Interior
Interior Features Cable TV Available, Decorative Lighting, High Speed Internet Available
Heating Central, Electric
Cooling Ceiling Fan(s), Central Air, Electric
Flooring Carpet, Laminate
Fireplaces Number 1
Fireplaces Type Living Room, Wood Burning
Appliance Dishwasher, Dryer, Electric Cooktop, Electric Range, Refrigerator, Vented Exhaust Fan, Washer
Heat Source Central, Electric
Laundry In Kitchen, Stacked W/D Area
Exterior
Exterior Feature Private Yard
Fence Fenced, Wood
Utilities Available Cable Available, City Sewer, City Water, Community Mailbox, Concrete
Garage No
Building
Lot Description Subdivision
Story Two
Level or Stories Two
Structure Type Brick,Siding
Schools
Elementary Schools Luellamerr
Middle Schools Leonard
High Schools Westn Hill
School District Fort Worth Isd
Others
Pets Allowed Breed Restrictions, Number Limit, Size Limit
Restrictions No Smoking,No Sublease,No Waterbeds,Pet Restrictions
Ownership of record
Pets Allowed Breed Restrictions, Number Limit, Size Limit

GET MORE INFORMATION




