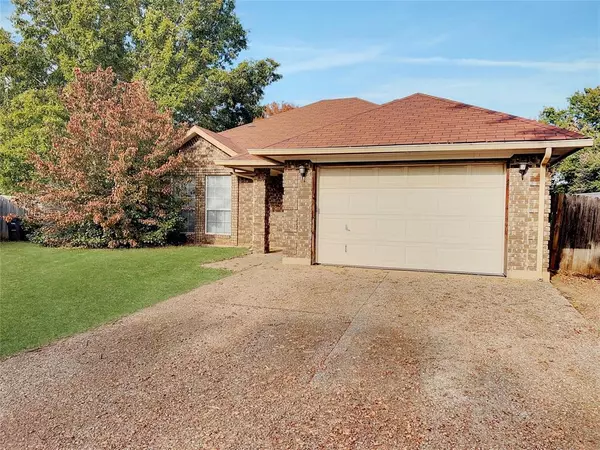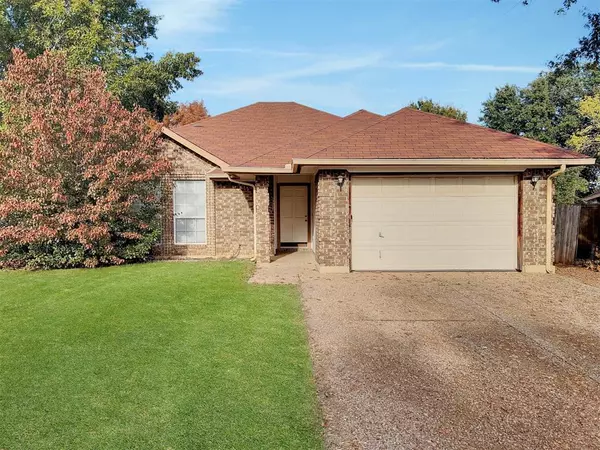9001 Willoughby Court Fort Worth, TX 76134

UPDATED:
12/10/2024 09:10 AM
Key Details
Property Type Single Family Home
Sub Type Single Family Residence
Listing Status Active
Purchase Type For Rent
Square Footage 1,194 sqft
Subdivision Lincolnshire Add
MLS Listing ID 20793907
Style Traditional
Bedrooms 3
Full Baths 2
PAD Fee $1
HOA Y/N None
Year Built 1986
Lot Size 7,884 Sqft
Acres 0.181
Property Description
Location
State TX
County Tarrant
Direction Take I-35W S via EXIT 437 toward Waco. Take EXIT 43 toward Sycamore School Rd. Merge on South Fwy. Turn right on Sycamore School Rd, left on Hemphill St., right on Rosedale Springs Ln., left on W Everman Pkwy, right on Butterwick St., right on Gainsborough Way. Right on Willoughby Ct.
Rooms
Dining Room 1
Interior
Heating Central, Electric
Cooling Ceiling Fan(s), Central Air, Electric
Flooring Carpet, Luxury Vinyl Plank
Fireplaces Number 1
Fireplaces Type Wood Burning
Appliance Dishwasher, Disposal, Electric Range, Microwave
Heat Source Central, Electric
Laundry Electric Dryer Hookup, In Hall, Washer Hookup
Exterior
Garage Spaces 1.0
Fence Wood
Utilities Available City Sewer, City Water, Curbs
Roof Type Composition
Garage Yes
Building
Story One
Foundation Slab
Level or Stories One
Structure Type Brick
Schools
Elementary Schools Parkway
Middle Schools Stevens
High Schools Crowley
School District Crowley Isd
Others
Pets Allowed Yes, Breed Restrictions, Cats OK, Dogs OK, Number Limit, Size Limit
Restrictions Animals,No Livestock,No Mobile Home,No Pets,No Smoking,No Sublease,No Waterbeds,Pet Restrictions
Ownership Rainbolt Properties LLC
Pets Allowed Yes, Breed Restrictions, Cats OK, Dogs OK, Number Limit, Size Limit

GET MORE INFORMATION




