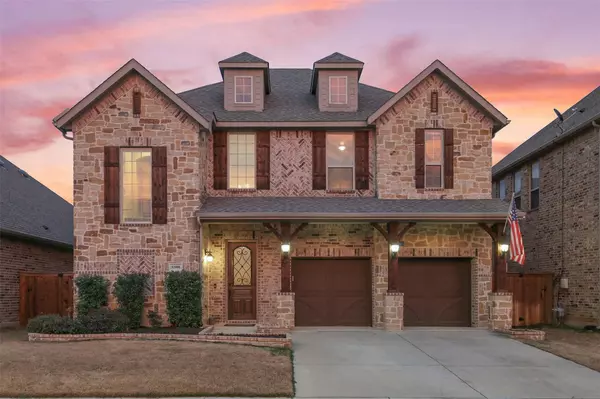For more information regarding the value of a property, please contact us for a free consultation.
12908 Steadman Farms Drive Fort Worth, TX 76244
Want to know what your home might be worth? Contact us for a FREE valuation!

Our team is ready to help you sell your home for the highest possible price ASAP
Key Details
Property Type Single Family Home
Sub Type Single Family Residence
Listing Status Sold
Purchase Type For Sale
Square Footage 3,489 sqft
Price per Sqft $131
Subdivision Steadman Farms
MLS Listing ID 14284187
Sold Date 06/30/20
Style Traditional
Bedrooms 4
Full Baths 3
Half Baths 1
HOA Fees $51/ann
HOA Y/N Mandatory
Total Fin. Sqft 3489
Year Built 2014
Annual Tax Amount $10,923
Lot Size 6,011 Sqft
Acres 0.138
Property Description
FABULOUS, RARE FIND OFFERING 4 BEDROOMS & ENTERTAINERS DREAM BACKYARD with a DECKED OUT SALTWATER POOL! This unique floorplan showcases hand-scraped hardwood floors, two-story entry, 8 ft doors, wide staircase & many other custom touches. Youll love your gourmet kitchen boasting extended center island, 5 burner gas cooktop & stainless steel appliances. The gorgeous master suite features a huge shower with rain spa head, bay window overlooking pool & huge walk-in closet with built-ins. Hosting & relaxing is a breeze in the media room complete with full wet bar or the large game room. Make a splash in your saltwater pool featuring a tanning ledge & enjoy outdoor living on the impressive patio.
Location
State TX
County Tarrant
Community Community Pool, Park, Playground
Direction Traveling South on US-377 turn Right onto Keller Haslet Rd, Left onto Stonepath Way, Left onto Steadman Farms Dr. Home on Left.
Rooms
Dining Room 2
Interior
Interior Features Cable TV Available, Decorative Lighting, Flat Screen Wiring, High Speed Internet Available, Sound System Wiring, Wet Bar
Heating Central, Natural Gas, Zoned
Cooling Ceiling Fan(s), Central Air, Electric, Zoned
Flooring Carpet, Ceramic Tile, Wood
Fireplaces Number 1
Fireplaces Type Gas Logs, Gas Starter
Appliance Dishwasher, Disposal, Double Oven, Gas Cooktop, Microwave, Plumbed for Ice Maker, Vented Exhaust Fan, Electric Water Heater
Heat Source Central, Natural Gas, Zoned
Laundry Electric Dryer Hookup, Full Size W/D Area, Washer Hookup
Exterior
Exterior Feature Covered Patio/Porch, Fire Pit, Rain Gutters, Lighting, Outdoor Living Center
Garage Spaces 2.0
Fence Wood
Pool Salt Water, Sport
Community Features Community Pool, Park, Playground
Utilities Available City Sewer, Concrete, Curbs, Sidewalk
Roof Type Composition
Parking Type 2-Car Double Doors, Garage Door Opener, Garage, Garage Faces Front
Garage Yes
Private Pool 1
Building
Lot Description Landscaped, Sprinkler System, Subdivision
Story Two
Foundation Slab
Structure Type Brick,Rock/Stone
Schools
Elementary Schools Woodlandsp
Middle Schools Trinity Springs
High Schools Timbercreek
School District Keller Isd
Others
Ownership See Offer Instructions
Financing Conventional
Read Less

©2024 North Texas Real Estate Information Systems.
Bought with Victoria Cantu • Fathom Realty
GET MORE INFORMATION




