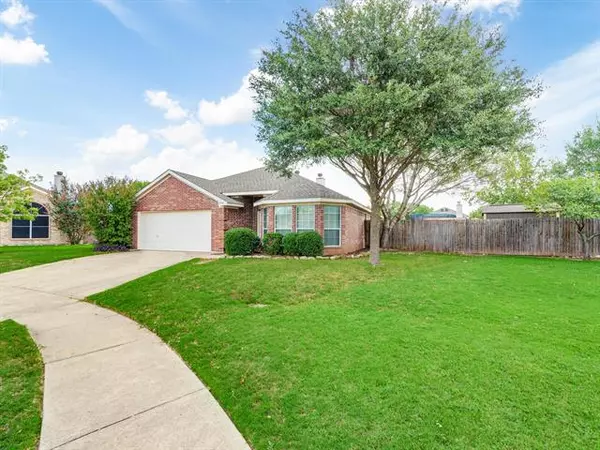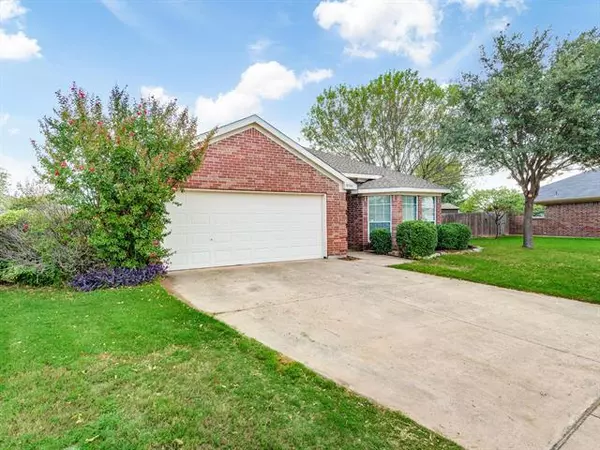For more information regarding the value of a property, please contact us for a free consultation.
10544 Splitridge Court Fort Worth, TX 76108
Want to know what your home might be worth? Contact us for a FREE valuation!

Our team is ready to help you sell your home for the highest possible price ASAP
Key Details
Property Type Single Family Home
Sub Type Single Family Residence
Listing Status Sold
Purchase Type For Sale
Square Footage 1,828 sqft
Price per Sqft $120
Subdivision Trail Ridge Estates
MLS Listing ID 14424474
Sold Date 10/27/20
Style Traditional
Bedrooms 4
Full Baths 2
HOA Y/N None
Total Fin. Sqft 1828
Year Built 2005
Annual Tax Amount $5,527
Lot Size 7,230 Sqft
Acres 0.166
Property Description
Nestled on quiet cul-de-sac conveniently off Chapel Creek and I-30. Short drive to downtown Fort Worth, Lockheed Martin, and Naval Air Station. Open concept feel with split floor plan. Found in the spacious master is an en-suite featuring a large walk-in closet, garden tub, and separate shower. The galley style kitchen offers a pantry, ample counter & cabinet space, and a breakfast bar opening to the breakfast and living rooms. The fourth bedroom serves perfectly as a home office. Tall ceilings, french doors, decorators paint, new carpet, 2017 roof replaced, and newer hot water heater. Enjoy the large back yard by relaxing under the covered back patio with an entertainers pergola. This home will not last long!
Location
State TX
County Tarrant
Direction West I-30, exit 3 toward North Chapel Creek Blvd, turn right on Chapel Creek, left on Chapin Rd, right on Wakecrest Dr, left on Splitridge Ct. Home is on right at the end of the cul-de-sac.
Rooms
Dining Room 2
Interior
Interior Features Cable TV Available, Decorative Lighting, Flat Screen Wiring, High Speed Internet Available, Vaulted Ceiling(s)
Heating Central, Electric
Cooling Ceiling Fan(s), Central Air, Electric
Flooring Carpet, Ceramic Tile, Laminate
Fireplaces Number 1
Fireplaces Type Brick, Wood Burning
Appliance Dishwasher, Disposal, Electric Range, Microwave, Plumbed for Ice Maker, Vented Exhaust Fan
Heat Source Central, Electric
Laundry Electric Dryer Hookup, Full Size W/D Area, Washer Hookup
Exterior
Exterior Feature Covered Patio/Porch, Storage
Garage Spaces 2.0
Fence Wood
Utilities Available City Sewer, City Water, Concrete, Curbs, Sidewalk, Underground Utilities
Roof Type Composition
Garage Yes
Building
Lot Description Cul-De-Sac, Few Trees, Interior Lot, Landscaped, Lrg. Backyard Grass, Subdivision
Story One
Foundation Slab
Structure Type Brick,Siding
Schools
Elementary Schools Waverlypar
Middle Schools Leonard
High Schools Westn Hill
School District Fort Worth Isd
Others
Restrictions Unknown Encumbrance(s)
Ownership Karen & Seth Wigington
Acceptable Financing Cash, Conventional, FHA, VA Loan
Listing Terms Cash, Conventional, FHA, VA Loan
Financing Conventional
Special Listing Condition Survey Available, Utility Easement
Read Less

©2024 North Texas Real Estate Information Systems.
Bought with Garland Tate • Ready Real Estate
GET MORE INFORMATION




