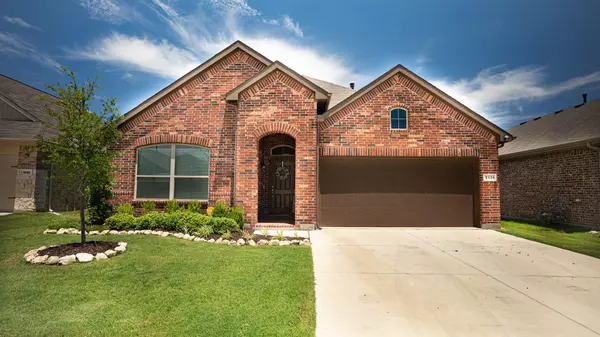For more information regarding the value of a property, please contact us for a free consultation.
9136 Bronze Meadow Drive Fort Worth, TX 76131
Want to know what your home might be worth? Contact us for a FREE valuation!

Our team is ready to help you sell your home for the highest possible price ASAP
Key Details
Property Type Single Family Home
Sub Type Single Family Residence
Listing Status Sold
Purchase Type For Sale
Square Footage 2,491 sqft
Price per Sqft $116
Subdivision Copper Creek
MLS Listing ID 14373971
Sold Date 10/20/20
Bedrooms 4
Full Baths 3
HOA Fees $54/ann
HOA Y/N Mandatory
Total Fin. Sqft 2491
Year Built 2017
Annual Tax Amount $8,196
Lot Size 5,619 Sqft
Acres 0.129
Property Description
Gorgeous house in one of the most desired neighborhoods in the Fort Worth area! This beautiful 4 bedroom 3 bath home features a large upstairs second living area. Split floor plan for master bedroom privacy! Tile through out the main walking areas. Kitchen features a HUGE granite island and LOTS of cabinet space, a gas range and large pantry. Large master bedroom and master bathroom with two sinks and separate tub & shower and large walk-in closet! Additional 3 large bedrooms Upstairs features a HUGE loft room area with a full bathroom! House comes with window blind package installed, transferable solar energy system, park view backyard with wrought iron, high end privacy fencing! Close to shopping + MUCH MORE!
Location
State TX
County Tarrant
Direction Use GPS, 156 to west on Heritage Trace, right at new phase on Bison Creek, right on Bronze Meadow
Rooms
Dining Room 1
Interior
Interior Features Cable TV Available, High Speed Internet Available, Smart Home System
Heating Central, Natural Gas
Cooling Ceiling Fan(s), Central Air, Gas
Flooring Carpet, Ceramic Tile
Fireplaces Number 1
Fireplaces Type Heatilator
Appliance Microwave
Heat Source Central, Natural Gas
Exterior
Exterior Feature Covered Patio/Porch, Lighting
Garage Spaces 2.0
Fence Wrought Iron, Wood
Utilities Available City Sewer, City Water
Roof Type Shingle,Wood
Garage Yes
Building
Lot Description Landscaped
Story Two
Foundation Slab
Structure Type Block,Frame
Schools
Elementary Schools Comanche Springs
Middle Schools Prairie Vista
High Schools Saginaw
School District Eagle Mt-Saginaw Isd
Others
Restrictions Architectural,Building,Deed
Ownership Brian Reynolds
Financing FHA
Read Less

©2024 North Texas Real Estate Information Systems.
Bought with Cara Balderas • Indwell
GET MORE INFORMATION


