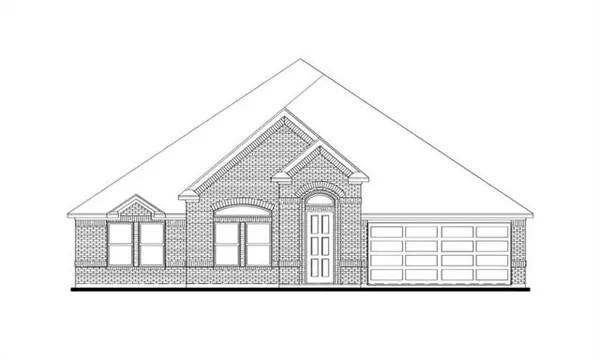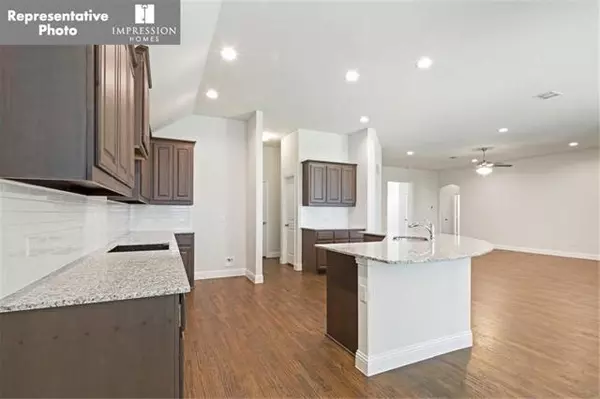For more information regarding the value of a property, please contact us for a free consultation.
5829 Taylorsville Drive Fort Worth, TX 76179
Want to know what your home might be worth? Contact us for a FREE valuation!

Our team is ready to help you sell your home for the highest possible price ASAP
Key Details
Property Type Single Family Home
Sub Type Single Family Residence
Listing Status Sold
Purchase Type For Sale
Square Footage 2,260 sqft
Price per Sqft $137
Subdivision Marine Creek Ranch
MLS Listing ID 14438440
Sold Date 12/23/20
Style Traditional
Bedrooms 3
Full Baths 2
HOA Fees $33/ann
HOA Y/N Mandatory
Total Fin. Sqft 2260
Year Built 2020
Lot Size 6,969 Sqft
Acres 0.16
Lot Dimensions 60x115
Property Description
MLS# 14438440 - Built by Impression Homes - Ready Now! ~ Beautiful Impression Homes Balmoral Plan. This full brick one-story home features 3 bedrooms and 2 baths, oversized study and a large open concept kitchen and living room. The Balmoral also features split bedrooms and a covered patio complete with a gas drop for your BBQ grill. The owners suite features separate garden tub and shower with tile walls and separate vanities. 10 ft ceilings throughout the main living areas as well as a Smart Home package are standard! Call today for an appointment to come see this amazing home!
Location
State TX
County Tarrant
Community Club House, Community Dock, Community Pool, Greenbelt, Jogging Path/Bike Path, Other, Park, Playground
Direction I-820 W. Exit 12B Old Decatur Rd. Right on Huffines Blvd. Right on Salt Springs Dr.
Rooms
Dining Room 1
Interior
Interior Features Smart Home System
Heating Central, Electric, Heat Pump
Cooling Ceiling Fan(s), Central Air, Electric, Heat Pump
Flooring Carpet, Ceramic Tile
Appliance Dishwasher, Disposal, Electric Oven, Gas Cooktop, Microwave, Plumbed for Ice Maker, Electric Water Heater
Heat Source Central, Electric, Heat Pump
Exterior
Exterior Feature Covered Patio/Porch
Garage Spaces 2.0
Fence Wood
Community Features Club House, Community Dock, Community Pool, Greenbelt, Jogging Path/Bike Path, Other, Park, Playground
Utilities Available City Sewer, City Water, Concrete, Curbs, Individual Gas Meter, Individual Water Meter, Other, Sidewalk, Underground Utilities
Roof Type Composition
Parking Type Garage
Garage Yes
Building
Lot Description Corner Lot, Greenbelt
Story One
Foundation Slab
Structure Type Brick
Schools
Elementary Schools Dozier
Middle Schools Ed Willkie
High Schools Chisholm Trail
School District Eagle Mt-Saginaw Isd
Others
Ownership Impression Homes
Acceptable Financing Cash, Conventional, FHA, Other, Texas Vet, VA Loan
Listing Terms Cash, Conventional, FHA, Other, Texas Vet, VA Loan
Financing Conventional
Read Less

©2024 North Texas Real Estate Information Systems.
Bought with Non-Mls Member • NON MLS
GET MORE INFORMATION




