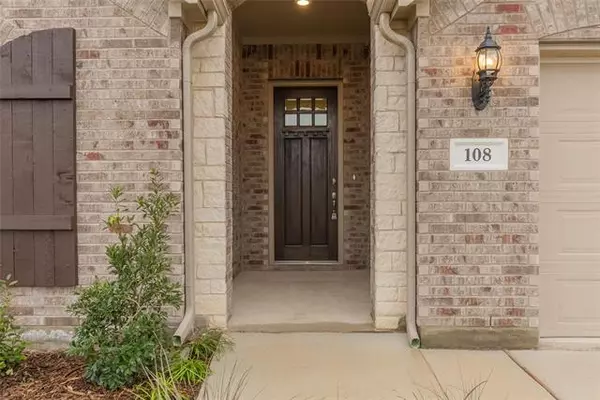For more information regarding the value of a property, please contact us for a free consultation.
108 Rockin River Drive Fort Worth, TX 76120
Want to know what your home might be worth? Contact us for a FREE valuation!

Our team is ready to help you sell your home for the highest possible price ASAP
Key Details
Property Type Single Family Home
Sub Type Single Family Residence
Listing Status Sold
Purchase Type For Sale
Square Footage 2,170 sqft
Price per Sqft $167
Subdivision Randol Mill Valley Estates
MLS Listing ID 14471321
Sold Date 02/22/21
Bedrooms 5
Full Baths 3
HOA Fees $30/ann
HOA Y/N Mandatory
Total Fin. Sqft 2170
Year Built 2020
Lot Size 7,492 Sqft
Acres 0.172
Lot Dimensions 75x100
Property Description
Brand new 1 story in Randol Mill Valley Estates! The Juniper plan offers 2170 sq ft of living space spanning 5 bedrooms, 3 full baths, and 2-car garage! Gourmet kitchen overlooks the spacious family room and boasts granite countertops, large center island, electric range and breakfast nook. Master suite and second bedroom & bath located on first floor. This home features features a luxurious bath with a generously-sized walk-in closet. Covered patio area in the backyard is terrific for grilling and entertaining!
Location
State TX
County Tarrant
Community Greenbelt
Direction From I-820: Go East on Randol Mill Rd. The community will be on the left-hand side. From 30: Go North on Cooks Ln to Randol Mills Rd turn left. The community will be on the right-hand side.
Rooms
Dining Room 1
Interior
Interior Features Cable TV Available, High Speed Internet Available
Heating Central, Electric
Cooling Central Air, Electric
Flooring Carpet, Ceramic Tile, Wood
Appliance Dishwasher, Disposal, Electric Range, Microwave, Plumbed for Ice Maker, Electric Water Heater
Heat Source Central, Electric
Exterior
Exterior Feature Covered Patio/Porch, Rain Gutters
Garage Spaces 2.0
Fence Wood
Community Features Greenbelt
Utilities Available City Sewer, City Water, Curbs, Individual Gas Meter, Individual Water Meter, Sidewalk
Roof Type Composition
Parking Type 2-Car Single Doors
Garage Yes
Building
Lot Description Interior Lot, Landscaped
Story One
Foundation Slab
Structure Type Brick,Fiber Cement,Rock/Stone
Schools
Elementary Schools Loweryrd
Middle Schools Handley
High Schools Easternhil
School District Fort Worth Isd
Others
Ownership Gehan Homes
Acceptable Financing Cash, Conventional, FHA, Texas Vet, VA Loan
Listing Terms Cash, Conventional, FHA, Texas Vet, VA Loan
Financing Cash
Read Less

©2024 North Texas Real Estate Information Systems.
Bought with Ashley House • EXP REALTY
GET MORE INFORMATION




