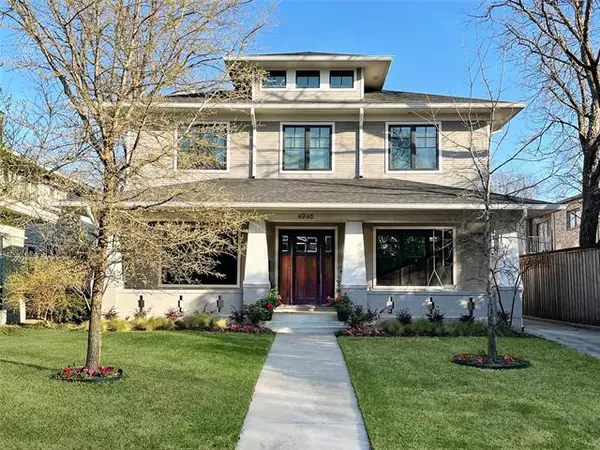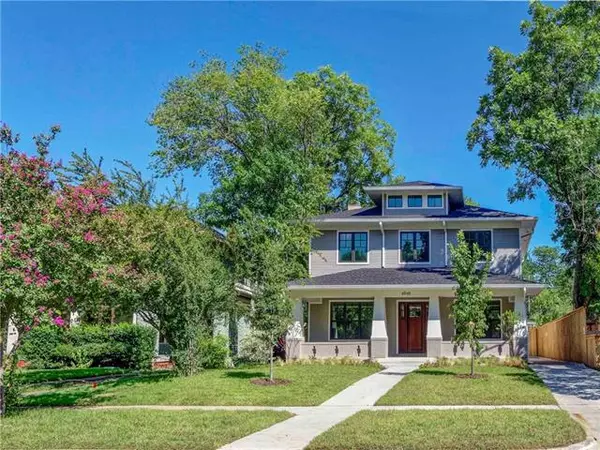For more information regarding the value of a property, please contact us for a free consultation.
4946 Victor Street Dallas, TX 75214
Want to know what your home might be worth? Contact us for a FREE valuation!

Our team is ready to help you sell your home for the highest possible price ASAP
Key Details
Property Type Single Family Home
Sub Type Single Family Residence
Listing Status Sold
Purchase Type For Sale
Square Footage 3,560 sqft
Price per Sqft $266
Subdivision Munger Place Add
MLS Listing ID 14532205
Sold Date 04/26/21
Style Prairie
Bedrooms 4
Full Baths 3
Half Baths 1
HOA Y/N None
Total Fin. Sqft 3560
Year Built 2016
Annual Tax Amount $1,802
Lot Size 8,232 Sqft
Acres 0.189
Lot Dimensions 53x155
Property Description
Historic design, recent construction. Best of both worlds. Early 20th century modern design including open floor plan surrounded by tall windows, high ceilings, hardwood floors and wide front and rear porch in this sunlight filled 4 bedroom, 3.5 bath home. Kitchen with 6-burner gas Thermador is open to informal living room with fireplace. Architect Bob Anderson and Craig Scruggs of Brooke Bailey Homes accomplished construction receiving a City of Dallas green certificate. Double-paned windows, energy efficient HVAC, radiant barrier. Blue sky views over flat roof buildings next door and behind home are enjoyed from this home on a deep lot. In heart of Munger Place Historic District with many fabulous families.
Location
State TX
County Dallas
Direction From Swiss Avenue proceed east on Munger Boulevard for five blocks, turn right on Victor Street and go one block south.
Rooms
Dining Room 2
Interior
Interior Features Cable TV Available, Flat Screen Wiring, High Speed Internet Available, Other, Sound System Wiring
Heating Central, Electric
Cooling Ceiling Fan(s), Central Air, Electric
Flooring Carpet, Other, Wood
Fireplaces Number 1
Fireplaces Type Gas Starter, Wood Burning
Appliance Commercial Grade Range, Convection Oven, Dishwasher, Disposal, Double Oven, Gas Cooktop, Ice Maker, Plumbed for Ice Maker, Vented Exhaust Fan, Tankless Water Heater, Gas Water Heater
Heat Source Central, Electric
Laundry Full Size W/D Area
Exterior
Exterior Feature Covered Patio/Porch
Garage Spaces 2.0
Fence Wood
Utilities Available City Sewer, City Water
Roof Type Composition
Garage Yes
Building
Lot Description Few Trees, Interior Lot
Story Two
Foundation Combination
Structure Type Wood
Schools
Elementary Schools Lipscomb
Middle Schools Long
High Schools Wilson
School District Dallas Isd
Others
Restrictions Architectural,Other
Ownership See agent
Acceptable Financing Cash, Conventional
Listing Terms Cash, Conventional
Financing Conventional
Read Less

©2024 North Texas Real Estate Information Systems.
Bought with Valerie Caddell • Compass RE Texas, LLC
GET MORE INFORMATION




