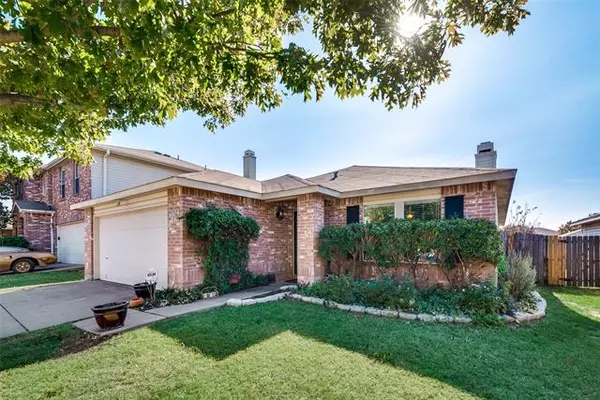For more information regarding the value of a property, please contact us for a free consultation.
2104 Shawnee Trail Fort Worth, TX 76247
Want to know what your home might be worth? Contact us for a FREE valuation!

Our team is ready to help you sell your home for the highest possible price ASAP
Key Details
Property Type Single Family Home
Sub Type Single Family Residence
Listing Status Sold
Purchase Type For Sale
Square Footage 1,860 sqft
Price per Sqft $129
Subdivision Harriet Creek Ranch Ph 1
MLS Listing ID 14615418
Sold Date 07/15/21
Style Traditional
Bedrooms 3
Full Baths 2
HOA Fees $24/qua
HOA Y/N Mandatory
Total Fin. Sqft 1860
Year Built 2003
Annual Tax Amount $4,555
Lot Size 5,488 Sqft
Acres 0.126
Property Description
Fantastic family home located in a mature neighborhood just outside the hustle and bustle of the city. This move-in family ready home is located close to the Newly Developed Alliance Shopping area. Complete with restaurants, shopping and wonderful Northwest ISD schools. The home itself boast a 3 bedroom 2 bath open concept that's been well maintained. Updates throughout the home make this one of the more desirable floor plans in the community. You'll enjoy the neighborhood elementary and quick access to the surrounding major roads. This one makes it easy to raise a family and have all of life's staples within easy reach. Welcome Home
Location
State TX
County Denton
Community Community Pool, Park
Direction From Bucee's on I-35. Head west onto Hwy 114. Take a right onto Hwy 156 North towards Justin. Take first left onto Martin Ranch Road. Take a right at the intersection. Follow Shawnee Trail around the first corner and home will be on the left.
Rooms
Dining Room 1
Interior
Interior Features Cable TV Available, Decorative Lighting
Heating Central, Electric
Cooling Ceiling Fan(s), Central Air, Electric
Flooring Carpet, Ceramic Tile, Wood
Fireplaces Number 1
Fireplaces Type Brick, Wood Burning
Appliance Electric Range, Refrigerator, Electric Water Heater
Heat Source Central, Electric
Exterior
Exterior Feature Covered Patio/Porch
Garage Spaces 2.0
Fence Wood
Community Features Community Pool, Park
Utilities Available City Sewer, City Water, Concrete
Roof Type Composition
Garage Yes
Building
Lot Description Interior Lot
Story One
Foundation Slab
Structure Type Brick
Schools
Elementary Schools Hatfield
Middle Schools Pike
High Schools Northwest
School District Northwest Isd
Others
Restrictions Deed
Ownership See Tax
Acceptable Financing Cash, Conventional, FHA
Listing Terms Cash, Conventional, FHA
Financing Conventional
Read Less

©2024 North Texas Real Estate Information Systems.
Bought with Earl Bilbrey • Keller Williams Realty
GET MORE INFORMATION


