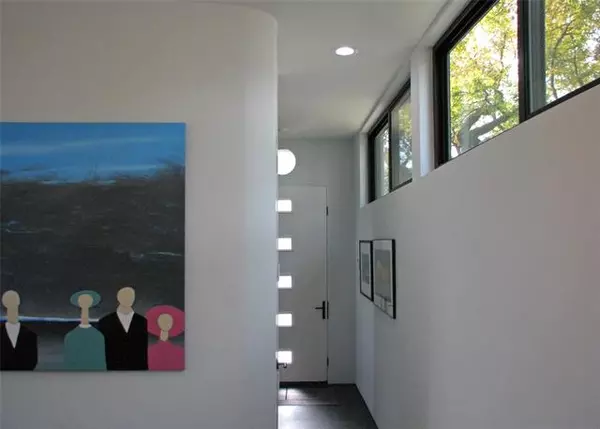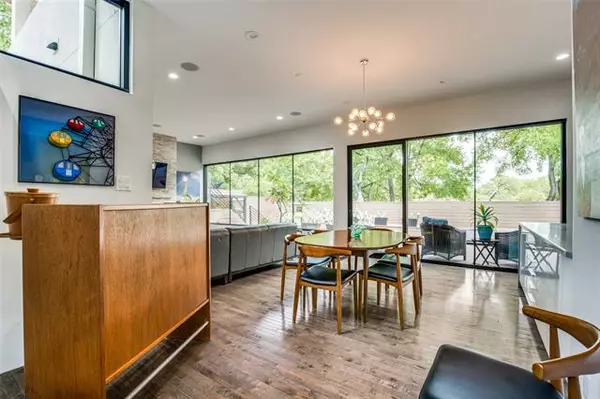For more information regarding the value of a property, please contact us for a free consultation.
806 S Storey Street Dallas, TX 75203
Want to know what your home might be worth? Contact us for a FREE valuation!

Our team is ready to help you sell your home for the highest possible price ASAP
Key Details
Property Type Single Family Home
Sub Type Single Family Residence
Listing Status Sold
Purchase Type For Sale
Square Footage 1,888 sqft
Price per Sqft $251
Subdivision Forest Highlands
MLS Listing ID 14633192
Sold Date 09/09/21
Style Contemporary/Modern
Bedrooms 2
Full Baths 2
HOA Y/N None
Total Fin. Sqft 1888
Year Built 2016
Lot Size 0.310 Acres
Acres 0.31
Lot Dimensions 100 x 113
Property Description
Just 5 mins to Downtown Dallas & Bishop Arts, this stunning home, the favorite of the 2017 Oak Cliff Home Tour, was designed by eco-architect T. Lukas Petrash and highlighted in 2018 by The Advocate Mag. Focus is on quality of space: walls of glass bring treetops in, 1500 sf of outdoor living space calls you out. Inside, the Museum finish, 1inch reveal, curved walls and floating stairs, confirm this is special! Kitchen has induction cooktop, hidden vent and 2 pantries. Upstairs is the Main bedroom, private deck with fireplace, a spa-like bathroom, enormous master closet & dressing area and the office, secluded from the noises of life. Close enough to Zoo to hear the lions roar and to walk to planned deck park .
Location
State TX
County Dallas
Direction Home is just south of Bishop Arts District, off of Beckley and Pembroke at the bottom of the hill, across the street from the creek and behind the Dallas Zoo
Rooms
Dining Room 1
Interior
Interior Features Cable TV Available, Decorative Lighting, Flat Screen Wiring, High Speed Internet Available, Sound System Wiring
Heating Central, Electric, Zoned
Cooling Ceiling Fan(s), Central Air, Electric, Zoned
Flooring Luxury Vinyl Plank, Wood
Fireplaces Number 1
Fireplaces Type Blower Fan, Gas Logs, Gas Starter, Insert, Metal
Appliance Built-in Refrigerator, Convection Oven, Dishwasher, Disposal, Electric Cooktop, Electric Oven, Ice Maker, Plumbed for Ice Maker, Refrigerator, Vented Exhaust Fan, Electric Water Heater
Heat Source Central, Electric, Zoned
Exterior
Exterior Feature Covered Deck, Covered Patio/Porch, Garden(s), Rain Gutters, Lighting, Private Yard, Storage
Carport Spaces 2
Fence Chain Link, Wood
Pool Above Ground
Utilities Available All Weather Road, Asphalt, City Sewer, City Water, Curbs, Individual Gas Meter, Individual Water Meter, Sidewalk, Underground Utilities
Waterfront Description Creek
Roof Type Metal
Garage No
Private Pool 1
Building
Lot Description Corner Lot, Landscaped, Lrg. Backyard Grass, Many Trees
Story Two
Foundation Pillar/Post/Pier
Structure Type Stucco,Wood
Schools
Elementary Schools Bonham
Middle Schools Garcia
High Schools Adamson
School District Dallas Isd
Others
Ownership Baker, Smith
Acceptable Financing Cash, Conventional
Listing Terms Cash, Conventional
Financing Conventional
Special Listing Condition Owner/ Agent
Read Less

©2024 North Texas Real Estate Information Systems.
Bought with Mary Beth Harrison • Dave Perry Miller Real Estate



