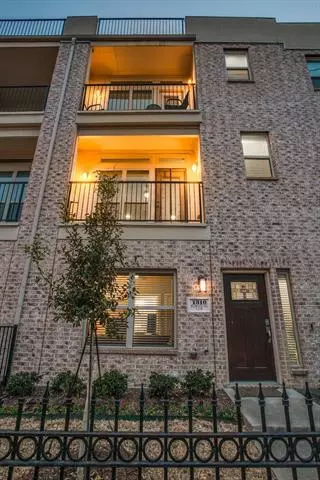For more information regarding the value of a property, please contact us for a free consultation.
1310 Palm Springs Lane Dallas, TX 75204
Want to know what your home might be worth? Contact us for a FREE valuation!

Our team is ready to help you sell your home for the highest possible price ASAP
Key Details
Property Type Townhouse
Sub Type Townhouse
Listing Status Sold
Purchase Type For Sale
Square Footage 1,882 sqft
Price per Sqft $284
Subdivision Exall Twnhms Ii
MLS Listing ID 20000561
Sold Date 04/08/22
Style Traditional
Bedrooms 2
Full Baths 2
Half Baths 1
HOA Fees $100/mo
HOA Y/N Mandatory
Year Built 2014
Annual Tax Amount $10,101
Lot Size 1,219 Sqft
Acres 0.028
Property Description
Near Baylor Medical Center, this Urban Townhome is adjacent to Exall Park just east of downtown. This property is in pristine condition with an open kitchen, dining and family room. The large kitchen offers earth tone colors, granite, a breakfast bar, wood cabinetry, stainless steel appliances and a large walk-in pantry. Beautiful hardwood flooring can be found in the main living areas and on all staircases. The spacious master bedroom includes a walk-in closet and a bathroom with 2 sinks and separate shower. Adjacent to the master suite is a second living room perfect for an office or nursery. There is a private patio on each level along with a roof top deck for grilling and lounging. Guests will enjoy privacy on the first floor with an in-suite bathroom. Exall Townhomes has low dues which include yard landscape, maintenance and a common courtyard for grilling.
Location
State TX
County Dallas
Direction From Live Oak, turn west on Washington.
Rooms
Dining Room 1
Interior
Interior Features Cable TV Available, Decorative Lighting, Eat-in Kitchen, Granite Counters, High Speed Internet Available, Kitchen Island, Open Floorplan, Pantry, Walk-In Closet(s)
Heating Central, ENERGY STAR Qualified Equipment, Natural Gas, Zoned
Cooling Central Air, Electric, ENERGY STAR Qualified Equipment, Zoned
Flooring Carpet, Ceramic Tile, Hardwood
Appliance Dishwasher, Disposal, Electric Range, Microwave, Plumbed for Ice Maker
Heat Source Central, ENERGY STAR Qualified Equipment, Natural Gas, Zoned
Laundry Electric Dryer Hookup, Full Size W/D Area, Washer Hookup
Exterior
Exterior Feature Balcony, Courtyard
Garage Spaces 2.0
Fence Front Yard
Utilities Available Cable Available, City Sewer, City Water, Concrete, Curbs, Electricity Connected, Individual Gas Meter, Individual Water Meter, Overhead Utilities, Sidewalk
Roof Type Composition
Garage Yes
Building
Story Three Or More
Foundation Slab
Structure Type Brick
Schools
School District Dallas Isd
Others
Ownership See Tax
Financing Conventional
Read Less

©2024 North Texas Real Estate Information Systems.
Bought with Joseph Felling • Coldwell Banker Realty
GET MORE INFORMATION




