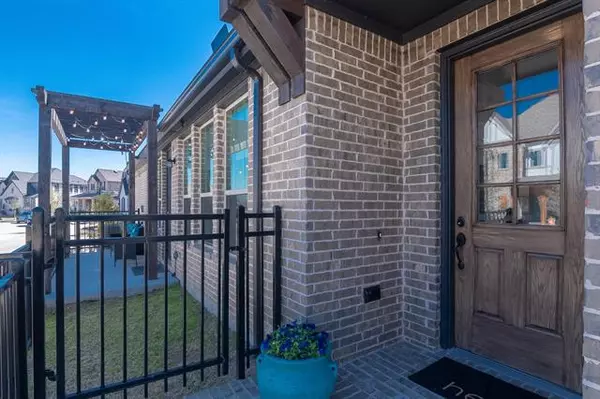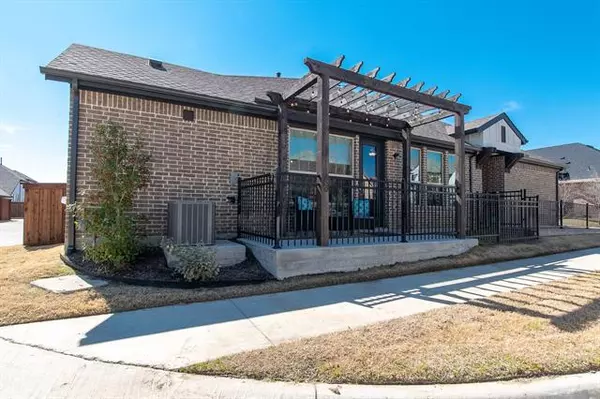For more information regarding the value of a property, please contact us for a free consultation.
4568 Meadow Sage Street Arlington, TX 76005
Want to know what your home might be worth? Contact us for a FREE valuation!

Our team is ready to help you sell your home for the highest possible price ASAP
Key Details
Property Type Single Family Home
Sub Type Single Family Residence
Listing Status Sold
Purchase Type For Sale
Square Footage 1,582 sqft
Price per Sqft $249
Subdivision Viridian Village 2C
MLS Listing ID 20014359
Sold Date 04/28/22
Style Traditional
Bedrooms 2
Full Baths 2
HOA Fees $270/mo
HOA Y/N Mandatory
Year Built 2020
Annual Tax Amount $7,573
Lot Size 3,789 Sqft
Acres 0.087
Property Description
Abundant natural light fills this open and modern home, giving you the ideal space to entertain friends and family. Wow your guests with trendy light fixtures, upgraded kitchen cabinets, glass accent wall, and custom shower doors. This cozy gem is perfect for those who prefer minimum upkeep and maximum play. The award-winning Viridian community with its plush pools, miles of trails, neighborhood parades, sandy beaches, and more is perfect for those who love to be outside. Want this beautiful home fully furnished? Let's talk.
Location
State TX
County Tarrant
Community Club House, Community Dock, Community Pool, Community Sprinkler, Curbs, Fishing, Fitness Center, Gated, Greenbelt, Jogging Path/Bike Path, Lake, Marina, Park, Playground, Pool, Sidewalks, Tennis Court(S)
Direction See GPS
Rooms
Dining Room 1
Interior
Interior Features Built-in Features, Cable TV Available, Decorative Lighting, High Speed Internet Available, Kitchen Island
Heating Central, ENERGY STAR Qualified Equipment, ENERGY STAR/ACCA RSI Qualified Installation
Cooling Central Air, ENERGY STAR Qualified Equipment
Flooring Carpet, Ceramic Tile, Luxury Vinyl Plank
Fireplaces Number 1
Fireplaces Type Electric
Appliance Built-in Gas Range, Dishwasher, Disposal, Gas Cooktop, Microwave, Convection Oven, Plumbed For Gas in Kitchen, Plumbed for Ice Maker
Heat Source Central, ENERGY STAR Qualified Equipment, ENERGY STAR/ACCA RSI Qualified Installation
Laundry Electric Dryer Hookup, Utility Room, Full Size W/D Area, Washer Hookup
Exterior
Exterior Feature Covered Patio/Porch
Garage Spaces 2.0
Community Features Club House, Community Dock, Community Pool, Community Sprinkler, Curbs, Fishing, Fitness Center, Gated, Greenbelt, Jogging Path/Bike Path, Lake, Marina, Park, Playground, Pool, Sidewalks, Tennis Court(s)
Utilities Available City Sewer, City Water, Underground Utilities
Roof Type Composition
Garage Yes
Building
Lot Description Corner Lot
Story One
Foundation Slab
Structure Type Brick
Schools
School District Hurst-Euless-Bedford Isd
Others
Ownership Alba
Acceptable Financing Cash, Conventional, FHA, VA Loan
Listing Terms Cash, Conventional, FHA, VA Loan
Financing Conventional
Read Less

©2024 North Texas Real Estate Information Systems.
Bought with Rachael Fierro • Sixteen100 Realty, LLC
GET MORE INFORMATION




