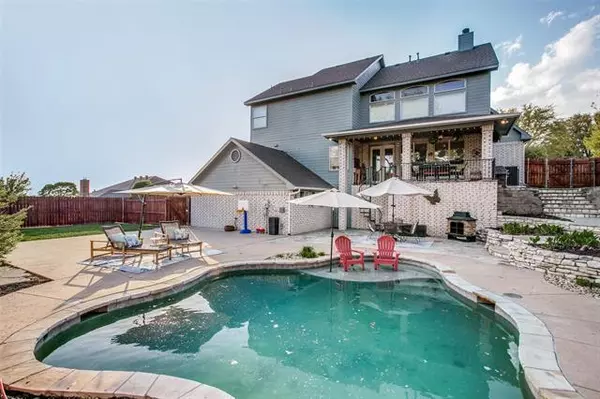For more information regarding the value of a property, please contact us for a free consultation.
7717 Incline Terrace Fort Worth, TX 76179
Want to know what your home might be worth? Contact us for a FREE valuation!

Our team is ready to help you sell your home for the highest possible price ASAP
Key Details
Property Type Single Family Home
Sub Type Single Family Residence
Listing Status Sold
Purchase Type For Sale
Square Footage 3,229 sqft
Price per Sqft $185
Subdivision Lake Country Estates Add
MLS Listing ID 20027985
Sold Date 05/17/22
Style Traditional
Bedrooms 4
Full Baths 3
Half Baths 1
HOA Fees $12/ann
HOA Y/N Voluntary
Year Built 1999
Annual Tax Amount $10,172
Lot Size 0.302 Acres
Acres 0.302
Property Description
LAKE COUNTRY ESTATES RARE FIND!!! Luxuries Lake View home with 4 bedrooms 3 full baths. Living Room with vaulted ceiling, gas fireplace and built in cabinets, Kitchen is one of a kind with stone arch over gas cooktop, Island with sink and more. Master suite with separate vanities, jetted tub with lake view, large walk in closet, Bonus room off of 4th bedroom. Gorgeous porch overlooks the backyard oasis with inground saltwater pool, Backs to Greenbelt with Tennis Courts and Playground. Walking distance to Boat ramp and Waterfront park. Watch the sunset from your front porch while you enjoy the night, Plenty of storage and upgrades throughout. 3 car garage, New HVAC, Hot water heater, Roof, Flooring
Location
State TX
County Tarrant
Community Boat Ramp, Community Dock, Greenbelt, Lake, Park, Playground, Tennis Court(S)
Direction N on Boat Club Rd. Left onto Lake Country Dr, Right onto Trailridge, Left onto Incline Ter
Rooms
Dining Room 2
Interior
Interior Features Built-in Features, Cable TV Available, Decorative Lighting, Double Vanity, Eat-in Kitchen, Flat Screen Wiring, High Speed Internet Available, Kitchen Island, Natural Woodwork, Open Floorplan, Pantry, Sound System Wiring, Vaulted Ceiling(s), Walk-In Closet(s)
Heating Central, ENERGY STAR Qualified Equipment, Fireplace(s)
Cooling Ceiling Fan(s), Central Air, Electric, ENERGY STAR Qualified Equipment, Multi Units
Flooring Carpet, Ceramic Tile, Luxury Vinyl Plank
Fireplaces Number 1
Fireplaces Type Brick, Decorative, Gas Logs, Insert, Wood Burning
Appliance Dishwasher, Disposal, Electric Oven, Gas Cooktop, Gas Water Heater, Microwave, Convection Oven, Plumbed For Gas in Kitchen, Plumbed for Ice Maker, Vented Exhaust Fan
Heat Source Central, ENERGY STAR Qualified Equipment, Fireplace(s)
Laundry Gas Dryer Hookup, Utility Room, Full Size W/D Area, Stacked W/D Area, Washer Hookup
Exterior
Exterior Feature Covered Patio/Porch, Garden(s), Gas Grill, Rain Gutters, Lighting
Garage Spaces 3.0
Fence Fenced, Full, High Fence, Wood
Pool Fenced, Gunite, In Ground, Pool Sweep, Salt Water, Water Feature, Waterfall
Community Features Boat Ramp, Community Dock, Greenbelt, Lake, Park, Playground, Tennis Court(s)
Utilities Available Cable Available, City Sewer, City Water, Individual Gas Meter, Individual Water Meter, Natural Gas Available, Underground Utilities
Roof Type Composition
Parking Type Additional Parking, Circular Driveway, Garage Door Opener, Garage Faces Side, Oversized, Storage, Workshop in Garage, Other
Garage Yes
Private Pool 1
Building
Lot Description Greenbelt, Landscaped, Lrg. Backyard Grass, Sprinkler System, Subdivision
Story Two
Foundation Slab
Structure Type Brick,Siding
Schools
School District Eagle Mt-Saginaw Isd
Others
Restrictions Unknown Encumbrance(s)
Ownership Maureen N Laughlin
Acceptable Financing Cash, Conventional, FHA, VA Loan, Other
Listing Terms Cash, Conventional, FHA, VA Loan, Other
Financing Conventional
Special Listing Condition Deed Restrictions, Owner/ Agent, Survey Available
Read Less

©2024 North Texas Real Estate Information Systems.
Bought with Karrie Wallace • DFW REALTORS of Texas
GET MORE INFORMATION




