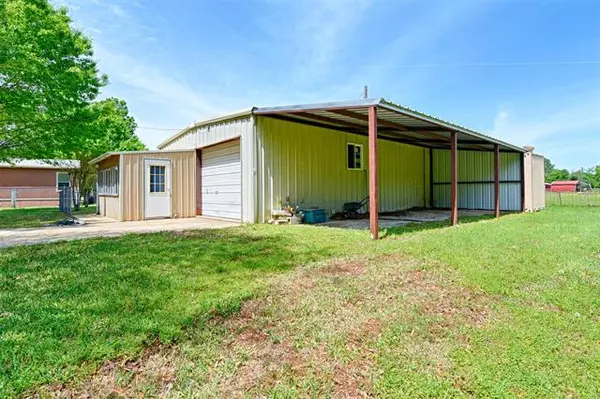For more information regarding the value of a property, please contact us for a free consultation.
611 N Old Indian Trail Tool, TX 75143
Want to know what your home might be worth? Contact us for a FREE valuation!

Our team is ready to help you sell your home for the highest possible price ASAP
Key Details
Property Type Mobile Home
Sub Type Mobile Home
Listing Status Sold
Purchase Type For Sale
Square Footage 1,216 sqft
Price per Sqft $242
Subdivision 2 & 2B
MLS Listing ID 20036955
Sold Date 05/18/22
Style Traditional
Bedrooms 3
Full Baths 2
HOA Y/N None
Year Built 1997
Annual Tax Amount $1,498
Lot Size 4.980 Acres
Acres 4.98
Property Description
You must see! Nice immaculate gorgeous 3 bedroom, 2 bath well kept mobile on 4.980 acres. Tank pond on property. Home is very nice with stand up shower, vanity, linen cabinets in master bath. Split bedrooms. Large living area. Large kitchen with lots of cabinets with range & dishwasher. The flooring is vinyl plank & carpet. Vinyl in baths. A detached workshop with electric, a four car covered carport attached. Also a greenhouse & lien two on back of the shop. Lots of cabinets, sink, washer dryer area in shop. Also a washer dryer area in the home off the kitchen with connections behind built in cabinet that can be removed if utility is preferred in home. Above ground pool. Covered porch in front. Large covered patio in back to enjoy being outside enjoying sunsets & good weather. Metal Roof. Storage Container at the left of workshop. Water Heater in shop & in the house. The property is fenced and cross fenced. Some Trees. Aerobic Septic System. Cedar Creek Lake is close by.
Location
State TX
County Henderson
Direction Use GPS for directions to property.
Rooms
Dining Room 1
Interior
Interior Features Eat-in Kitchen, Open Floorplan
Heating Central, Electric
Cooling Ceiling Fan(s), Central Air, Electric
Flooring Carpet, Luxury Vinyl Plank, Vinyl
Appliance Dishwasher, Electric Oven, Electric Range, Electric Water Heater
Heat Source Central, Electric
Laundry In Garage, Utility Room, Full Size W/D Area
Exterior
Exterior Feature Covered Patio/Porch, Rain Gutters, RV/Boat Parking
Garage Spaces 2.0
Carport Spaces 4
Fence Barbed Wire, Chain Link, Cross Fenced, Pipe
Pool Above Ground
Utilities Available Aerobic Septic, City Water, Electricity Connected, MUD Water
Roof Type Metal
Parking Type 2-Car Single Doors, Carport, Covered, Detached Carport, Garage Faces Front, Oversized, RV Carport, Storage, Workshop in Garage
Garage Yes
Private Pool 1
Building
Lot Description Acreage, Few Trees, Tank/ Pond
Story One
Foundation Pillar/Post/Pier
Structure Type Siding,See Remarks
Schools
School District Malakoff Isd
Others
Ownership Carol A Westbrook Homberoff
Acceptable Financing Cash, Conventional, FHA, USDA Loan, VA Loan
Listing Terms Cash, Conventional, FHA, USDA Loan, VA Loan
Financing Cash
Read Less

©2024 North Texas Real Estate Information Systems.
Bought with Non-Mls Member • NON MLS
GET MORE INFORMATION




