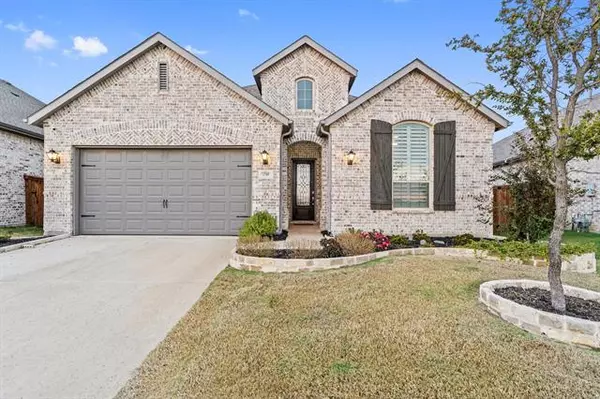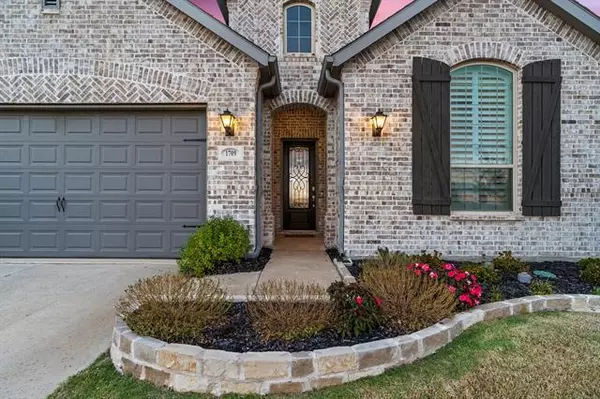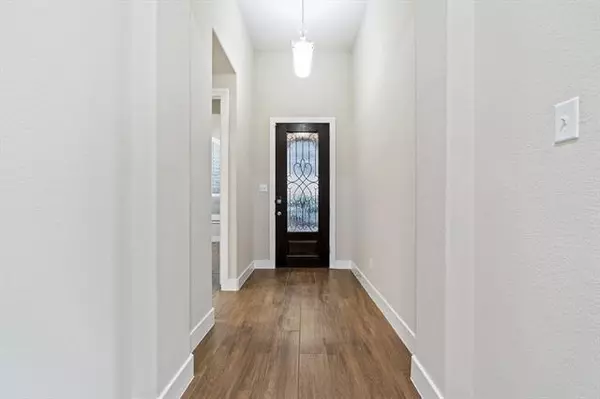For more information regarding the value of a property, please contact us for a free consultation.
1709 Shetland Road Aubrey, TX 76227
Want to know what your home might be worth? Contact us for a FREE valuation!

Our team is ready to help you sell your home for the highest possible price ASAP
Key Details
Property Type Single Family Home
Sub Type Single Family Residence
Listing Status Sold
Purchase Type For Sale
Square Footage 2,208 sqft
Price per Sqft $192
Subdivision Sandbrock Ranch Phas
MLS Listing ID 20035828
Sold Date 05/26/22
Bedrooms 4
Full Baths 2
HOA Fees $68/qua
HOA Y/N Mandatory
Year Built 2018
Annual Tax Amount $8,680
Lot Size 6,838 Sqft
Acres 0.157
Property Description
**MULTIPLE OFFERS RECEIVED. OFFER DEADLINE SUNDAY 4.24 AT 8PM** Beautiful 1 Story Highland Home in Sandbrock Ranch! Open concept floor plan features 4 bedrooms, 3 full baths, Dedicated Study, Formal Dining, and Breakfast nook! Tall ceilings, 8ft Doors, Large windows with tons of natural light, and well appointed finishes throughout! Across from a green belt space with raised stone flower beds, this home has phenomenal curb appeal! Walking distance from the Amenity Center, Dog Park, Tree House, Community Pool, Gym, and on site Elementary School! An absolute MUST SEE!
Location
State TX
County Denton
Community Club House, Community Pool, Community Sprinkler, Curbs, Fitness Center, Greenbelt, Jogging Path/Bike Path, Park, Perimeter Fencing, Playground, Pool, Sidewalks
Direction use GPS
Rooms
Dining Room 2
Interior
Interior Features Cable TV Available, Decorative Lighting, High Speed Internet Available
Heating Central, Electric, Natural Gas
Cooling Central Air, Electric, Humidity Control
Flooring Ceramic Tile, Wood
Appliance Dishwasher, Disposal, Gas Cooktop, Double Oven, Vented Exhaust Fan
Heat Source Central, Electric, Natural Gas
Laundry Electric Dryer Hookup, Utility Room, Full Size W/D Area, Washer Hookup
Exterior
Exterior Feature Covered Patio/Porch, Rain Gutters
Garage Spaces 2.0
Fence Wood
Community Features Club House, Community Pool, Community Sprinkler, Curbs, Fitness Center, Greenbelt, Jogging Path/Bike Path, Park, Perimeter Fencing, Playground, Pool, Sidewalks
Utilities Available Community Mailbox, Curbs, Individual Gas Meter, Individual Water Meter, Sidewalk, Underground Utilities
Roof Type Composition
Parking Type Garage, Garage Door Opener, Garage Faces Front
Garage Yes
Building
Story One
Foundation Slab
Structure Type Brick
Schools
School District Denton Isd
Others
Restrictions Deed
Acceptable Financing Cash, Conventional, FHA, VA Loan
Listing Terms Cash, Conventional, FHA, VA Loan
Financing Conventional
Read Less

©2024 North Texas Real Estate Information Systems.
Bought with Christie Thornton • RE/MAX Four Corners
GET MORE INFORMATION




