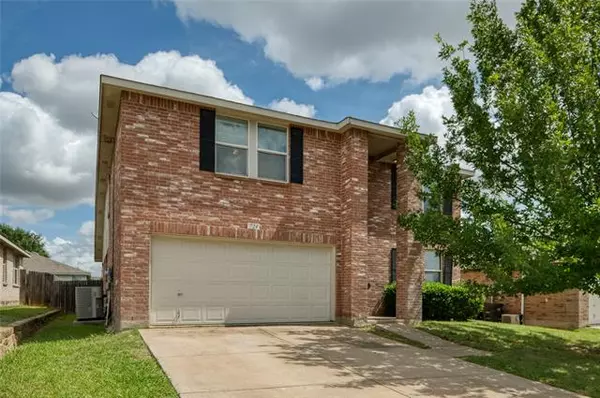For more information regarding the value of a property, please contact us for a free consultation.
724 Riverflat Drive Fort Worth, TX 76179
Want to know what your home might be worth? Contact us for a FREE valuation!

Our team is ready to help you sell your home for the highest possible price ASAP
Key Details
Property Type Single Family Home
Sub Type Single Family Residence
Listing Status Sold
Purchase Type For Sale
Square Footage 2,958 sqft
Price per Sqft $121
Subdivision Quarry The
MLS Listing ID 20074798
Sold Date 06/21/22
Style Traditional
Bedrooms 4
Full Baths 2
Half Baths 1
HOA Fees $29/qua
HOA Y/N Mandatory
Year Built 2005
Annual Tax Amount $7,566
Lot Size 5,662 Sqft
Acres 0.13
Lot Dimensions 110 x 51
Property Description
New availability in one of the most sought after areas in Ft. Worth! This nearly 3,000 sq ft home with 4 bedrooms and 2.5 bathrooms feels even more spacious due to an amazing layout! Large kitchen area with granite counter tops, lots of cabinet space, and featuring a breakfast nook and formal dining area, is certain to please. Downstairs has both a casual living room and formal living area, and feels very open. Generous first floor master bedroom features an en suite bath with separate tub & shower, double vanity, and a large closet area! The large loft area on the second level is ample enough for a media room or play room, and greatly increases the utility of this home. The three spacious bedrooms on the second level have access to a second full bathroom! House is close to freeways, shopping, and entertainment, and allows convenient access to the city. Homes in The Quarry don't come on market very often so you'll certainly want to see it!
Location
State TX
County Tarrant
Direction Please consult GPS
Rooms
Dining Room 2
Interior
Interior Features Granite Counters, High Speed Internet Available, Loft
Heating Electric
Cooling Ceiling Fan(s), Central Air, Electric
Flooring Carpet, Tile
Appliance Dishwasher, Disposal, Electric Range, Microwave
Heat Source Electric
Laundry Electric Dryer Hookup, Full Size W/D Area, Washer Hookup
Exterior
Garage Spaces 2.0
Fence Back Yard, Wood
Utilities Available City Sewer, City Water
Roof Type Composition
Parking Type 2-Car Single Doors, Additional Parking, Concrete, Driveway, Garage, Garage Door Opener, Garage Faces Front, Inside Entrance, Kitchen Level, Private
Garage Yes
Building
Lot Description Few Trees, Landscaped, Level, Lrg. Backyard Grass
Story Two
Foundation Slab
Structure Type Brick
Schools
School District Eagle Mt-Saginaw Isd
Others
Ownership Tax Records
Acceptable Financing Cash, Conventional, FHA, FMHA, VA Loan
Listing Terms Cash, Conventional, FHA, FMHA, VA Loan
Financing FHA 203(b)
Read Less

©2024 North Texas Real Estate Information Systems.
Bought with Ben Emissah • Gregorio Real Estate Company
GET MORE INFORMATION




