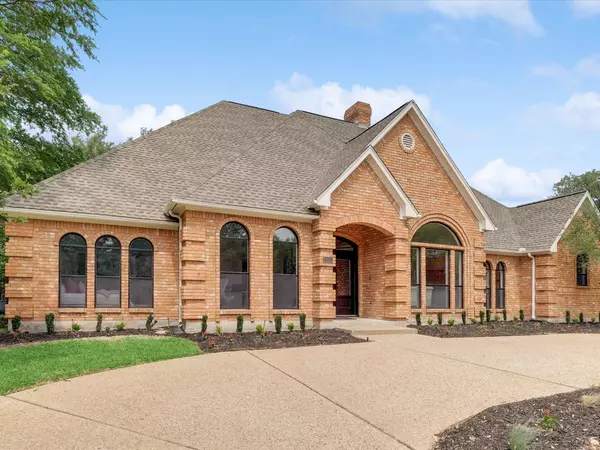For more information regarding the value of a property, please contact us for a free consultation.
7225 Summitview Drive Irving, TX 75063
Want to know what your home might be worth? Contact us for a FREE valuation!

Our team is ready to help you sell your home for the highest possible price ASAP
Key Details
Property Type Single Family Home
Sub Type Single Family Residence
Listing Status Sold
Purchase Type For Sale
Square Footage 3,730 sqft
Price per Sqft $227
Subdivision Hackberry Creek
MLS Listing ID 20064717
Sold Date 06/23/22
Style Traditional
Bedrooms 5
Full Baths 5
HOA Fees $215/ann
HOA Y/N Mandatory
Year Built 1986
Lot Size 0.302 Acres
Acres 0.3023
Lot Dimensions 128x130x78x122
Property Description
***Multiple Offers*** Seller is requesting Highest and Best by 5pm Tuesday May 31, 2022. Absolutely amazing one of a kind custom home. Stylishly updated and renovated from top to bottom. Located in the guard gated golf course community of Hackberry Creek. This rare one and a half story home has it all. 5 bedrooms, 5 full bathrooms, 2 living areas, 2 dining areas and a 3 car garage. This home boasts: a light bright and open floor plan, gourmet kitchen with an oversized island and breakfast bar, custom cabinetry, stainless steel appliances, newly replaced HVAC systems, window glass, flooring, all hardware throughout, doors, custom paint, updated baths, sprinkler control, large front circle driveway, newly replaced front landscaping. The 5th upstairs bedroom can serve as a nanny or mother-in-law suite and or a media game room. One of the best locations in DFW. Easy access to all major highways and tollways. Buyer's and buyer's agents to verify all information.
Location
State TX
County Dallas
Community Curbs, Gated, Golf, Greenbelt, Guarded Entrance, Park, Playground, Sidewalks
Direction From Royal Enter the South Summitview Gate. The Home will be 7th house on your Left from the gate.
Rooms
Dining Room 2
Interior
Interior Features Built-in Features, Cable TV Available, Decorative Lighting, Double Vanity, Eat-in Kitchen, High Speed Internet Available, Kitchen Island, Open Floorplan, Walk-In Closet(s)
Heating Central, Fireplace(s), Natural Gas, Zoned
Cooling Ceiling Fan(s), Central Air, Electric, Zoned
Flooring Carpet, Luxury Vinyl Plank, Tile
Fireplaces Number 1
Fireplaces Type Brick, Gas, Gas Starter, Living Room, Masonry
Appliance Built-in Gas Range, Dishwasher, Disposal, Gas Oven, Gas Range, Microwave
Heat Source Central, Fireplace(s), Natural Gas, Zoned
Laundry Electric Dryer Hookup, Gas Dryer Hookup, Utility Room, Full Size W/D Area, Washer Hookup
Exterior
Exterior Feature Covered Patio/Porch, Rain Gutters
Garage Spaces 3.0
Fence Back Yard, Fenced, Wood, Wrought Iron
Community Features Curbs, Gated, Golf, Greenbelt, Guarded Entrance, Park, Playground, Sidewalks
Utilities Available Alley, Cable Available, City Sewer, City Water, Concrete, Curbs, Electricity Available, Electricity Connected, Individual Gas Meter, Individual Water Meter, Natural Gas Available, Phone Available, Private Road, Sidewalk, Underground Utilities
Roof Type Composition
Garage Yes
Building
Lot Description Few Trees, Interior Lot, Irregular Lot, Landscaped, Sprinkler System, Subdivision
Story One and One Half
Foundation Slab
Structure Type Brick
Schools
School District Carrollton-Farmers Branch Isd
Others
Restrictions Architectural,Deed
Ownership See Agent
Acceptable Financing Cash, Conventional
Listing Terms Cash, Conventional
Financing Conventional
Special Listing Condition Aerial Photo
Read Less

©2024 North Texas Real Estate Information Systems.
Bought with Marci Barton • RE/MAX DFW Associates
GET MORE INFORMATION


