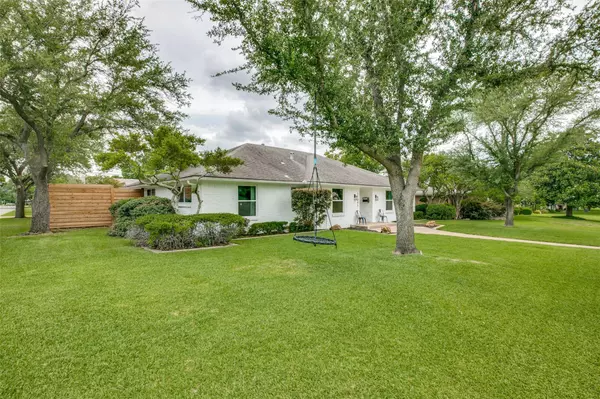For more information regarding the value of a property, please contact us for a free consultation.
11046 Yorkspring Drive Dallas, TX 75218
Want to know what your home might be worth? Contact us for a FREE valuation!

Our team is ready to help you sell your home for the highest possible price ASAP
Key Details
Property Type Single Family Home
Sub Type Single Family Residence
Listing Status Sold
Purchase Type For Sale
Square Footage 2,470 sqft
Price per Sqft $279
Subdivision Lochwood Mdws Add Instl 09
MLS Listing ID 20075732
Sold Date 07/08/22
Bedrooms 4
Full Baths 2
Half Baths 1
HOA Y/N None
Year Built 1968
Annual Tax Amount $11,147
Lot Size 10,323 Sqft
Acres 0.237
Property Description
Come see this gorgeous remodeled four-bed, three-bath home that checks all the boxes. With two living areas, an office, a formal dining room as well as a dining area in the kitchen. All the bedrooms are oversized with ample closet space. The kitchen boasts a stainless commercial cooktop, double sized built-in refrigerator, high-end lighting & plumbing fixtures. Desirable open floor plan between the kitchen and living areas that is perfect for hosting. Hardwood floors in the common areas and designer touches in every room and so much attention to detail. Countless updates and upgrades have been completed including new carpet, paint, HVAC and a wet bar off. Tons of natural light inside. Walk out the back door into an oasis with a beautiful in ground pool, covered deck with access off the sunroom, grass space and a board-on-board privacy fence. The home sits on a huge lot just under a quarter acre and is within walking distance to White Rock. OPEN HOUSE SUNDAY 2-4PM
Location
State TX
County Dallas
Direction Home is located at 11046 YorkSprings Drive in Dallas TX.
Rooms
Dining Room 2
Interior
Interior Features Cable TV Available, Decorative Lighting, Eat-in Kitchen, Flat Screen Wiring, Granite Counters, High Speed Internet Available, Open Floorplan, Pantry, Wet Bar
Heating Central, Natural Gas
Cooling Ceiling Fan(s), Central Air, Electric
Flooring Carpet, Ceramic Tile, Wood
Fireplaces Number 1
Fireplaces Type Brick
Appliance Built-in Refrigerator, Commercial Grade Range, Commercial Grade Vent, Dishwasher, Disposal, Plumbed For Gas in Kitchen, Refrigerator
Heat Source Central, Natural Gas
Laundry Utility Room, Full Size W/D Area, Washer Hookup
Exterior
Exterior Feature Awning(s), Covered Deck, Rain Gutters, Lighting
Garage Spaces 2.0
Pool Gunite, In Ground
Utilities Available All Weather Road, Alley, Cable Available, City Sewer, City Water, Concrete, Curbs, Electricity Available, Electricity Connected, Individual Gas Meter, Individual Water Meter, Phone Available, Sewer Available, Sidewalk, Underground Utilities
Roof Type Composition
Parking Type Alley Access, Driveway, Garage, Garage Door Opener, Garage Faces Rear
Garage Yes
Private Pool 1
Building
Lot Description Landscaped
Story One
Foundation Slab
Structure Type Brick
Schools
School District Dallas Isd
Others
Acceptable Financing Cash, Conventional, VA Loan
Listing Terms Cash, Conventional, VA Loan
Financing Conventional
Read Less

©2024 North Texas Real Estate Information Systems.
Bought with Matthew Kelderman • Keller Williams Realty DPR
GET MORE INFORMATION




