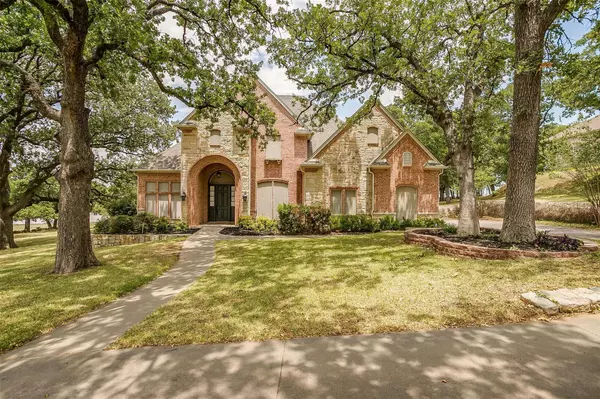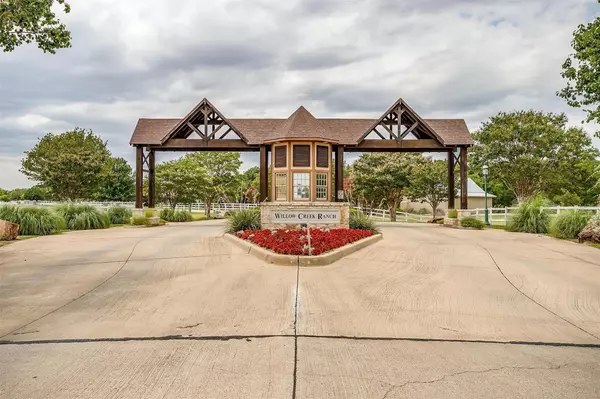For more information regarding the value of a property, please contact us for a free consultation.
105 Country Vista Circle Burleson, TX 76028
Want to know what your home might be worth? Contact us for a FREE valuation!

Our team is ready to help you sell your home for the highest possible price ASAP
Key Details
Property Type Single Family Home
Sub Type Single Family Residence
Listing Status Sold
Purchase Type For Sale
Square Footage 3,084 sqft
Price per Sqft $218
Subdivision Willow Creek Ranch
MLS Listing ID 20100025
Sold Date 08/03/22
Style Traditional
Bedrooms 4
Full Baths 3
HOA Fees $49/ann
HOA Y/N Mandatory
Year Built 2001
Annual Tax Amount $11,052
Lot Size 1.400 Acres
Acres 1.4
Property Description
PRESTIGIOUS home recently remodeled in desirable Willow Creek Ranch! This beautiful home welcomes you w circle dr & gorgeous arched entryway. Impressive 2-story entry w curved iron spindle staircase. Study has built-in bookcase & storage. Formal dining currently serves as kids play area. Main living has soaring two-story ceiling, floor to ceiling stone & gaslog fp, open concept to breakfast & kitchen, tons of windows & plantation shutters throughout. Kitchen has beautiful quartz ctps, backsplash, gas cooktop, double ovens. Huge laundry room w tons of storage, sink & room for fridge w water. Primary bedroom has beautiful windows, elegant tray ceiling, ensuite w duel sided fireplace, jetted tub, separate shower & large walk-in closet. 4th bdrm is down next to full bath(no closet.) Other secondary bdrms are up w full Jack & Jill bath. Property has tons of beautiful shade trees & covered back porch. 3 bay workshop w roll up doors, eltc & back access to Mockingbird Ln. Dont miss this one!
Location
State TX
County Johnson
Community Curbs
Direction Head south toward I-35W S, Use the right 2 lanes to take exit 37 for TX-174 S-Wilshire Blvd toward Cleburne, continue 5 miles and turn right onto Ranchway Dr. Turn left onto Country Vista Circle. Destination will be on the left.
Rooms
Dining Room 2
Interior
Interior Features Cathedral Ceiling(s), Central Vacuum, Flat Screen Wiring, Granite Counters, High Speed Internet Available, Kitchen Island, Open Floorplan, Pantry, Vaulted Ceiling(s), Walk-In Closet(s)
Heating Central
Cooling Electric
Flooring Carpet, Tile, Wood
Fireplaces Number 2
Fireplaces Type Bath, Double Sided, Gas Logs, Living Room, Master Bedroom, See Through Fireplace, Stone
Appliance Dishwasher, Disposal, Electric Oven, Gas Cooktop, Microwave, Double Oven
Heat Source Central
Laundry Electric Dryer Hookup, Utility Room, Full Size W/D Area, Washer Hookup, On Site
Exterior
Exterior Feature Covered Patio/Porch, Rain Gutters, Storage
Garage Spaces 3.0
Community Features Curbs
Utilities Available City Sewer, City Water, Curbs
Roof Type Composition
Garage Yes
Building
Lot Description Acreage, Interior Lot, Lrg. Backyard Grass, Many Trees, Sprinkler System, Subdivision
Story Two
Foundation Slab
Structure Type Brick,Rock/Stone
Schools
School District Joshua Isd
Others
Ownership Scott Pascoli & Camille Pascoli
Acceptable Financing Cash, Conventional, FHA, VA Loan
Listing Terms Cash, Conventional, FHA, VA Loan
Financing Cash
Read Less

©2024 North Texas Real Estate Information Systems.
Bought with Dennys Gonzalez • Keller Williams Realty
GET MORE INFORMATION




