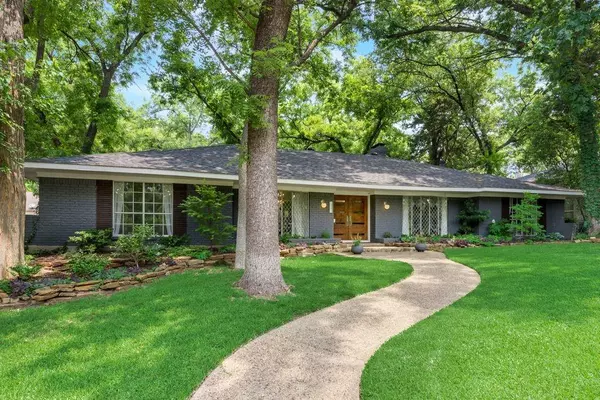For more information regarding the value of a property, please contact us for a free consultation.
10811 Ridge Spring Drive Dallas, TX 75218
Want to know what your home might be worth? Contact us for a FREE valuation!

Our team is ready to help you sell your home for the highest possible price ASAP
Key Details
Property Type Single Family Home
Sub Type Single Family Residence
Listing Status Sold
Purchase Type For Sale
Square Footage 3,198 sqft
Price per Sqft $265
Subdivision Lochwood Meadows
MLS Listing ID 20065020
Sold Date 08/11/22
Style Traditional
Bedrooms 5
Full Baths 3
Half Baths 1
HOA Y/N None
Year Built 1967
Annual Tax Amount $12,392
Lot Size 10,280 Sqft
Acres 0.236
Lot Dimensions 94x120
Property Description
Impeccable home in Lochwood Meadows boasting with posh finishes throughout! Sprawling hardwood floor, voluminous rooms, vaulted ceiling in the living area with brick accent wall and a fireplace for a cozy vibe, abundant lighting from oodles of bay windows with leaded glass, Jonathan Adler light fixture in the formal dining. Delish cooking while entertaining guests in the sleek kitchen clad with custom built-in cabinets, SS appliances, miles of Caesarstone counters and a huge island. Steam shower and marble counters in master bath. Private backyard oasis with covered patio and upgraded landscape. New roof in 2018. New AC in 2016. New fence in 2020. Foundation piers installed 2015. Owner have hydroxyl system on both air handlers to help with air purity. Dimmers switches installed through the house. See transaction desk for the list of recent home improvements. Showing starts tomorrow! Don’t miss this out!
Location
State TX
County Dallas
Direction From Central Expressway, go East on NW Hwy. Turn Right onto E Lake Highlands.Turn Left onto Fernald. Turn Left onto Valley Spring. Turn right onto Ridge Spring.
Rooms
Dining Room 2
Interior
Interior Features Built-in Features, Cable TV Available, Decorative Lighting, High Speed Internet Available, Kitchen Island, Open Floorplan, Vaulted Ceiling(s)
Heating Central, Fireplace(s), Zoned
Cooling Attic Fan, Ceiling Fan(s), Central Air, Electric, Zoned
Flooring Hardwood, Tile
Fireplaces Number 1
Fireplaces Type Gas
Appliance Dishwasher, Disposal, Electric Oven, Gas Cooktop, Gas Water Heater, Microwave, Refrigerator
Heat Source Central, Fireplace(s), Zoned
Laundry Electric Dryer Hookup, Full Size W/D Area, Washer Hookup
Exterior
Exterior Feature Covered Patio/Porch, Rain Gutters, Lighting, Outdoor Grill
Garage Spaces 2.0
Fence Fenced, Wood
Utilities Available Alley, City Sewer, City Water, Sidewalk
Roof Type Composition,Shingle
Parking Type Garage, Garage Door Opener, Garage Faces Rear, Storage, Workshop in Garage
Garage Yes
Building
Lot Description Few Trees, Interior Lot, Landscaped, Sprinkler System, Subdivision
Story One
Foundation Pillar/Post/Pier, Slab
Level or Stories One
Structure Type Brick
Schools
Elementary Schools Reilly
Middle Schools Robert Hill
High Schools Adams
School District Dallas Isd
Others
Ownership See Tax Records
Acceptable Financing Cash, Conventional
Listing Terms Cash, Conventional
Financing Conventional
Read Less

©2024 North Texas Real Estate Information Systems.
Bought with Leslie Gosnell • Allie Beth Allman & Assoc.
GET MORE INFORMATION


