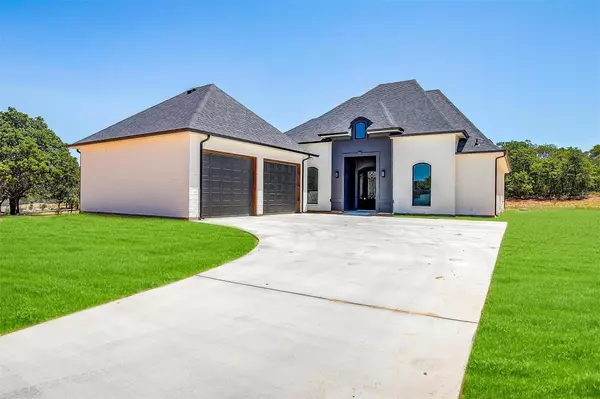For more information regarding the value of a property, please contact us for a free consultation.
1032 Horizon Trace Drive Azle, TX 76020
Want to know what your home might be worth? Contact us for a FREE valuation!

Our team is ready to help you sell your home for the highest possible price ASAP
Key Details
Property Type Single Family Home
Sub Type Single Family Residence
Listing Status Sold
Purchase Type For Sale
Square Footage 2,070 sqft
Price per Sqft $226
Subdivision Lost Horizon Estates
MLS Listing ID 20124854
Sold Date 08/22/22
Style Modern Farmhouse
Bedrooms 4
Full Baths 2
Half Baths 1
HOA Y/N None
Year Built 2022
Lot Size 1.000 Acres
Acres 1.0
Property Description
Welcome to this lovely newly built 4 bedroom 2.5 bathroom home. The 4th bedroom can be use as a study. This home sits on 1 acre and it is located in highly sought after Lost Horizon Estates. It is outside the city limits with NO HOAs! Gorgeous open concept with granite counter tops, gas stove, double oven, beautiful hardwood floors, large pantry and top quality craftsmanship. Living room has large windows for lots of natural light and a beautiful stone fireplace. The master bathroom is absolutely stunning and it has a walk in shower, separate vanities, and a large soaking tub. You must come and see this wonderful home! The grass is photoshop so you can see the full potential this home offers. Bermuda Grass will be installed.
Location
State TX
County Parker
Direction It shows has 1032 Horizon Trace Dr. Briar, TX instead of Azle, TX it will still get you to the home.
Rooms
Dining Room 1
Interior
Interior Features Decorative Lighting, Double Vanity, Granite Counters, Kitchen Island, Natural Woodwork, Open Floorplan, Pantry, Walk-In Closet(s)
Heating Electric
Cooling Central Air
Flooring Carpet, Hardwood, Tile
Fireplaces Number 1
Fireplaces Type Family Room, Gas
Appliance Gas Cooktop, Microwave, Double Oven
Heat Source Electric
Exterior
Garage Spaces 2.0
Carport Spaces 2
Utilities Available City Water
Roof Type Composition
Parking Type 2-Car Double Doors
Garage Yes
Building
Lot Description Acreage
Story One
Foundation Other
Structure Type Brick
Schools
School District Springtown Isd
Others
Ownership LaParis Custom Homes
Financing Conventional
Read Less

©2024 North Texas Real Estate Information Systems.
Bought with Danielle Rosencrans • Divvy Realty
GET MORE INFORMATION




