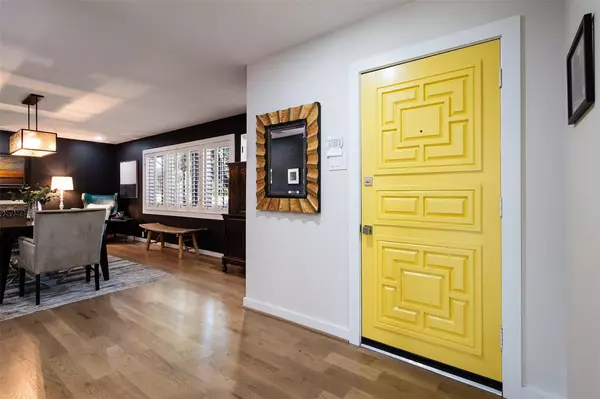For more information regarding the value of a property, please contact us for a free consultation.
6206 Northaven Road Dallas, TX 75230
Want to know what your home might be worth? Contact us for a FREE valuation!

Our team is ready to help you sell your home for the highest possible price ASAP
Key Details
Property Type Single Family Home
Sub Type Single Family Residence
Listing Status Sold
Purchase Type For Sale
Square Footage 2,954 sqft
Price per Sqft $473
Subdivision Preston Haven Estates
MLS Listing ID 20093597
Sold Date 09/02/22
Style Traditional
Bedrooms 3
Full Baths 2
Half Baths 1
HOA Y/N None
Year Built 1953
Annual Tax Amount $17,210
Lot Size 0.356 Acres
Acres 0.356
Lot Dimensions 101x160
Property Description
Stunning Preston Royal one story,complete interior renovation in 2021 enjoys 331 sf updated casita.Stunning designer details,museum finish walls and a sleek,comfortable open floor plan.Sited on large corner lot w mature landscaping and magnificent trees.3 BR’s,2.1 baths,2 dining areas,huge living room,updated kitchen,utility room,gated drive,2 car garage.Primary suite w custom wall wardrobe cabinets,walk in closet and ensuite bath featuring dual sinks,back lit vanity mirror,quartz surfaces,wet room shower and free standing tub.Formal dining w frpl.Huge living area w dry bar and frpl overlooks back yard through wall of double French doors.Adjacent kitchen features large island,custom cabinetry,Kitchenaid stainless appliances,Bosch refrig,coffee bar,wine fridge,quartz surfaces.Casita has full bath, porcelain tile floor is great for guests or office.Multiple patio spaces incl hot tub and fire pit plus large grassy space.Steps to Northaven trail and easy access to schools,dining,shopping.
Location
State TX
County Dallas
Direction Hillcrest north of Royal head west on Northaven. Avoid driving between Edgemere due to construction.
Rooms
Dining Room 2
Interior
Interior Features Built-in Features, Built-in Wine Cooler, Cable TV Available, Cedar Closet(s), Decorative Lighting, Dry Bar, Eat-in Kitchen, High Speed Internet Available, Kitchen Island, Open Floorplan, Walk-In Closet(s)
Heating Central, Heat Pump
Cooling Central Air, Electric, Heat Pump
Flooring Ceramic Tile, Hardwood
Fireplaces Number 3
Fireplaces Type Fire Pit, Gas Logs, Gas Starter, Living Room, Outside
Appliance Dishwasher, Disposal, Gas Cooktop, Microwave, Convection Oven, Double Oven, Refrigerator, Tankless Water Heater, Vented Exhaust Fan
Heat Source Central, Heat Pump
Laundry Electric Dryer Hookup, Utility Room, Full Size W/D Area
Exterior
Exterior Feature Fire Pit, Garden(s), Gas Grill, Rain Gutters, Outdoor Kitchen, Private Yard
Garage Spaces 2.0
Fence Gate, Privacy, Wood
Utilities Available Cable Available, City Sewer, City Water
Roof Type Composition
Parking Type Garage Single Door, Electric Gate, Garage Door Opener, Garage Faces Rear
Total Parking Spaces 2
Garage Yes
Building
Lot Description Corner Lot, Landscaped, Lrg. Backyard Grass, Many Trees, Sprinkler System
Story One
Foundation Pillar/Post/Pier
Level or Stories One
Structure Type Brick
Schools
Elementary Schools Kramer
Middle Schools Benjamin Franklin
High Schools Hillcrest
School District Dallas Isd
Others
Restrictions No Known Restriction(s)
Ownership See agent
Acceptable Financing Cash, Conventional
Listing Terms Cash, Conventional
Financing Conventional
Read Less

©2024 North Texas Real Estate Information Systems.
Bought with Michael Brink • Keller Williams Urban Dallas
GET MORE INFORMATION




