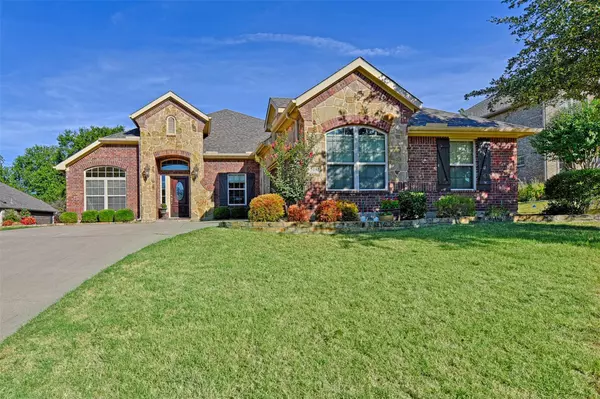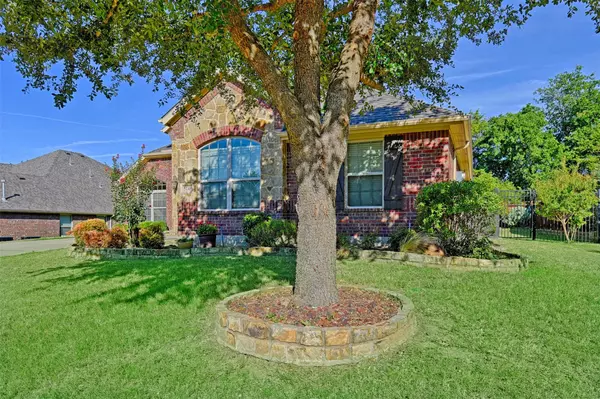For more information regarding the value of a property, please contact us for a free consultation.
5145 Stream Crest Way Fairview, TX 75069
Want to know what your home might be worth? Contact us for a FREE valuation!

Our team is ready to help you sell your home for the highest possible price ASAP
Key Details
Property Type Single Family Home
Sub Type Single Family Residence
Listing Status Sold
Purchase Type For Sale
Square Footage 2,383 sqft
Price per Sqft $234
Subdivision Sloan Creek Estates Ph One
MLS Listing ID 20126383
Sold Date 09/14/22
Style Traditional
Bedrooms 3
Full Baths 2
HOA Fees $54/ann
HOA Y/N Mandatory
Year Built 2009
Annual Tax Amount $7,041
Lot Size 10,454 Sqft
Acres 0.24
Property Description
Wow! Absolutely amazing one-owner custom home in highly desirable Sloan Creek Estates built by Ashton Homes. From the beautiful drive-up to the lush backyard, home offers incredible ceilings, and a stylish updated interior. Tile and wood flooring, in this three bedrooms, two full baths Diamond energy efficient home. The granite kitchen features abundant cabinets & a breakfast bar, ideal for entertaining & family gatherings! Breathtaking master suite with high ceiling. Master bath has huge bath with separate vanities, jet tub, & large shower. Two secondary bedrooms with walk-in closets the split guest bedroom and full bath is located near the kitchen. Many upgrades and pride of ownership makes this home feel like new. Crown molding and lots of builtins through out. Carpet and engineered wood flooring is just a couple years old. ATT Fiber optic high speed internet is coming soon. Minutes away from groceries stores and Watters creek,and Allen Outlet Mall. Come see it before it's gone!
Location
State TX
County Collin
Direction From Hwy 5 going north turn right on SloanCreek Prkwy , Stream Crest Way is the first street on the left after entering in the Sloan Creek Subdivision. House is third property on the left.
Rooms
Dining Room 2
Interior
Interior Features Cable TV Available, Decorative Lighting, Eat-in Kitchen, Flat Screen Wiring, Granite Counters, High Speed Internet Available, Pantry
Heating Central
Cooling Central Air
Flooring Carpet, Ceramic Tile, Luxury Vinyl Plank
Fireplaces Number 1
Fireplaces Type Family Room, Gas Logs
Appliance Dishwasher, Electric Cooktop, Water Filter, Water Softener
Heat Source Central
Laundry Utility Room, Full Size W/D Area
Exterior
Garage Spaces 2.0
Utilities Available City Sewer, City Water
Roof Type Composition,Shingle
Garage Yes
Building
Story One
Foundation Slab
Structure Type Brick
Schools
School District Mckinney Isd
Others
Ownership Randall & Irina Burgess
Financing Conventional
Read Less

©2024 North Texas Real Estate Information Systems.
Bought with Suzanne Swain • Keller Williams Realty Allen
GET MORE INFORMATION




