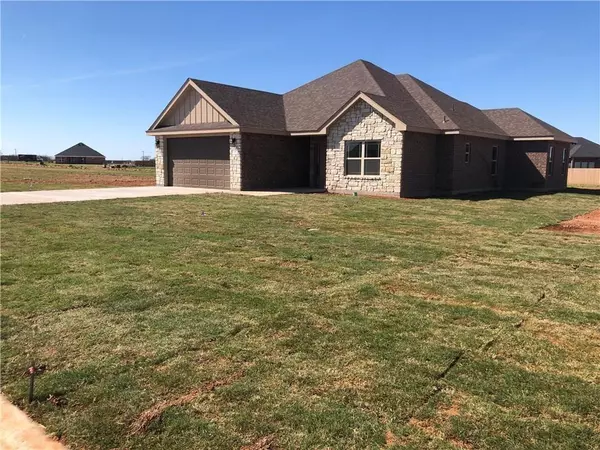For more information regarding the value of a property, please contact us for a free consultation.
128 Pepper Creek Trail Tuscola, TX 79562
Want to know what your home might be worth? Contact us for a FREE valuation!

Our team is ready to help you sell your home for the highest possible price ASAP
Key Details
Property Type Single Family Home
Sub Type Single Family Residence
Listing Status Sold
Purchase Type For Sale
Square Footage 1,714 sqft
Price per Sqft $180
Subdivision Tuscola Trails Sub
MLS Listing ID 20119193
Sold Date 09/16/22
Style Traditional
Bedrooms 3
Full Baths 2
HOA Y/N None
Year Built 2019
Annual Tax Amount $4,279
Lot Size 0.531 Acres
Acres 0.531
Property Description
This amazing 3 spacious bedroom, 2 bath, and 2 car garage home is located in a well sought after area; JIM NED SCHOOLS, with its inviting and open concept. Amenities include granite countertops, wood look ceramic tile floors, tall ceilings with crown molding, and situated on a half+ acre lot! Additionally, Bedrooms have plush carpet. Master bath has a beautiful ceramic tile shower and separate tub. There is double crown molding accents in the living room and stained lap siding on dining room tray ceiling. The front & back porches also have stained lap siding on the ceilings to give a great look. The Garage door is 8 ft for high profile vehicles! Save on utilities with spray foam insulation. Remarkable Homes LLC built this remarkable home, and it still looks new! See it and make it yours.
Location
State TX
County Taylor
Direction Hwy 83 South towards Tuscola. Go thru Tuscola, Tuscola Trials is just south of city limits on the left, look for the subdivision.BUYER AND AGENT TO VERIFY MEASUREMENTS
Rooms
Dining Room 1
Interior
Interior Features Cable TV Available
Heating Central, Electric
Cooling Ceiling Fan(s), Central Air, Electric
Flooring Carpet
Appliance Dishwasher, Disposal, Electric Oven, Electric Range, Electric Water Heater, Microwave
Heat Source Central, Electric
Laundry Full Size W/D Area
Exterior
Exterior Feature Covered Patio/Porch
Garage Spaces 2.0
Utilities Available Aerobic Septic, Cable Available, Electricity Available
Roof Type Composition
Garage Yes
Building
Lot Description Interior Lot, Lrg. Backyard Grass
Story One
Foundation Slab
Structure Type Brick
Schools
School District Jim Ned Cons Isd
Others
Restrictions Deed,No Smoking
Ownership GARRETT JUE
Financing FHA
Read Less

©2025 North Texas Real Estate Information Systems.
Bought with Janet Batiste • Remax Of Abilene



