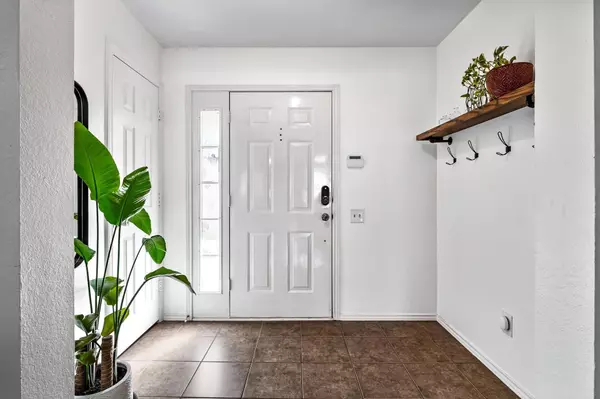For more information regarding the value of a property, please contact us for a free consultation.
4358 Cantrell Street Grand Prairie, TX 75052
Want to know what your home might be worth? Contact us for a FREE valuation!

Our team is ready to help you sell your home for the highest possible price ASAP
Key Details
Property Type Single Family Home
Sub Type Single Family Residence
Listing Status Sold
Purchase Type For Sale
Square Footage 2,045 sqft
Price per Sqft $171
Subdivision Westchester 03
MLS Listing ID 20158580
Sold Date 10/13/22
Style Contemporary/Modern,Mid-Century Modern,Modern Farmhouse,Ranch,Traditional
Bedrooms 4
Full Baths 2
HOA Y/N None
Year Built 1987
Annual Tax Amount $6,948
Lot Size 7,927 Sqft
Acres 0.182
Property Description
MULTIPLE OFFERS!! GORGEOUS and ready for its new owner! Beautiful home in a quiet neighborhood -Very well cared for -Light & bright with an abundance of natural light -Open floor plan -Pretty laminate flooring -NO CARPET!! On-trend light fixtures welcome you in every room -Living Room is spacious and features a cozy fireplace -Four bedrooms PLUS two living spaces AND two eating areas gives you SO MUCH flexibility with the floor plan -Large backyard with an oversized covered patio, lush grass, and a nice fence is perfect for entertaining or just relaxing outside -Plenty of room to run & play -White cabinet Kitchen with TOP LEVEL GRANITE provides ample cabinet & countertop space -Sleek stainless steel appliances & an undermount sink -RECENT UPDATES INCLUDE: Removed popcorn ceilings, fresh paint, window treatments, and new lighting -HVAC replaced in 2019 -You'll LOVE the proximity to MANY parks at Mountain Creek Lake & Joe Pool Lake -TOP RATED ELEMENTARY!!
Location
State TX
County Dallas
Community Curbs, Perimeter Fencing, Sidewalks
Direction .
Rooms
Dining Room 2
Interior
Interior Features Cable TV Available, Chandelier, Decorative Lighting, Eat-in Kitchen, Granite Counters, High Speed Internet Available, Open Floorplan, Pantry, Vaulted Ceiling(s), Walk-In Closet(s), Wired for Data
Heating Central, Fireplace(s), Natural Gas
Cooling Ceiling Fan(s), Central Air, Electric
Flooring Ceramic Tile, Laminate, Tile
Fireplaces Number 1
Fireplaces Type Family Room, Gas, Gas Logs, Gas Starter, Great Room, Living Room, Wood Burning, Other
Appliance Dishwasher, Disposal, Electric Cooktop, Electric Oven, Electric Range, Gas Water Heater, Microwave, Plumbed for Ice Maker
Heat Source Central, Fireplace(s), Natural Gas
Laundry Electric Dryer Hookup, Utility Room, Full Size W/D Area, Washer Hookup
Exterior
Exterior Feature Covered Patio/Porch, Rain Gutters, Lighting, Private Entrance, Private Yard, Storage
Garage Spaces 2.0
Fence Back Yard, Wood
Community Features Curbs, Perimeter Fencing, Sidewalks
Utilities Available Cable Available, City Sewer, City Water, Concrete, Curbs, Electricity Available, Electricity Connected, Individual Gas Meter, Individual Water Meter, Natural Gas Available, Sewer Available, Sidewalk
Roof Type Composition
Parking Type 2-Car Single Doors, Additional Parking, Concrete, Direct Access, Driveway, Enclosed, Garage, Garage Door Opener, Garage Faces Front, Inside Entrance, On Site, Oversized
Garage Yes
Building
Lot Description Interior Lot, Landscaped, Level, Lrg. Backyard Grass, Sprinkler System, Subdivision
Story One
Foundation Slab
Structure Type Brick
Schools
School District Grand Prairie Isd
Others
Ownership Travis Shoemaker
Acceptable Financing Cash, Conventional, FHA, Texas Vet, VA Loan
Listing Terms Cash, Conventional, FHA, Texas Vet, VA Loan
Financing Conventional
Special Listing Condition Aerial Photo
Read Less

©2024 North Texas Real Estate Information Systems.
Bought with Ally Jolly • CENTURY 21 JUDGE FITE COMPANY
GET MORE INFORMATION




