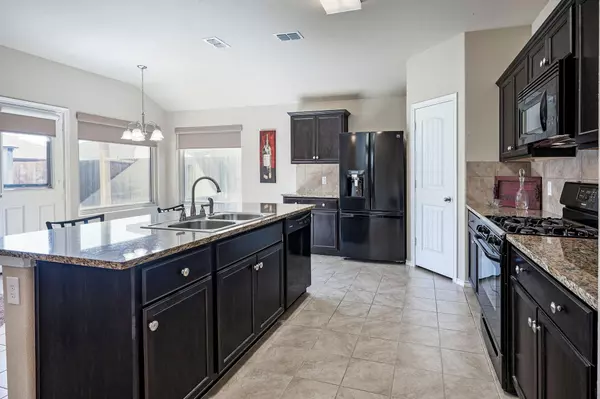For more information regarding the value of a property, please contact us for a free consultation.
6329 Sails Street Fort Worth, TX 76179
Want to know what your home might be worth? Contact us for a FREE valuation!

Our team is ready to help you sell your home for the highest possible price ASAP
Key Details
Property Type Single Family Home
Sub Type Single Family Residence
Listing Status Sold
Purchase Type For Sale
Square Footage 1,540 sqft
Price per Sqft $204
Subdivision Villages Of Eagle Mountain
MLS Listing ID 20147666
Sold Date 10/26/22
Bedrooms 4
Full Baths 2
HOA Fees $33/ann
HOA Y/N Mandatory
Year Built 2017
Annual Tax Amount $5,804
Lot Size 5,488 Sqft
Acres 0.126
Property Description
This home offers more than the eyes see; triple pane windows recently installed; all duct work and vents cleaned, leaf guard gutters installed $11,983, roof checked, entire house has a surge protector installed, nice window shades, Nest thermostat controllable by WiFi, etc. WITH FULL OFFER, Washer and Dryer and Fridge comes with the house. This house is worth more than other homes in the communities of the same size and it is worth more than the asking price. The home has the exterminator tubes installed in the walls so the exterminator never brings chemicals into the home. 4 split-bedroom 2 bath, nicely landscaped and fenced in back yard. Community has a pool, playground, community pond. At time of listing it was priced lower than any other home in the community. Open House 1-3 pm October 1, 2022, Saturday
Location
State TX
County Tarrant
Community Curbs, Playground, Pool
Direction From Boat Club, turn right on Eagle Pier Way, left on Tide Lane, right on Skipper, right on Sails
Rooms
Dining Room 1
Interior
Interior Features Built-in Features, Cable TV Available, Decorative Lighting, Eat-in Kitchen, Granite Counters, High Speed Internet Available, Kitchen Island, Open Floorplan
Heating Natural Gas
Cooling Electric
Flooring Carpet, Ceramic Tile
Appliance Dishwasher, Disposal, Gas Range, Plumbed For Gas in Kitchen
Heat Source Natural Gas
Laundry Electric Dryer Hookup, Utility Room, Full Size W/D Area, Washer Hookup
Exterior
Garage Spaces 2.0
Fence Wood
Community Features Curbs, Playground, Pool
Utilities Available City Sewer, City Water, Concrete, Curbs, Individual Gas Meter, Underground Utilities
Roof Type Composition
Garage Yes
Building
Lot Description Few Trees, Interior Lot, Landscaped
Story One
Foundation Slab
Structure Type Brick
Schools
School District Eagle Mt-Saginaw Isd
Others
Restrictions Deed,Development,No Mobile Home
Ownership Gordon Wisniewski
Acceptable Financing Cash, Conventional, FHA, VA Loan
Listing Terms Cash, Conventional, FHA, VA Loan
Financing Conventional
Special Listing Condition Deed Restrictions, Survey Available
Read Less

©2024 North Texas Real Estate Information Systems.
Bought with Ann Motheral • Coldwell Banker Realty
GET MORE INFORMATION


