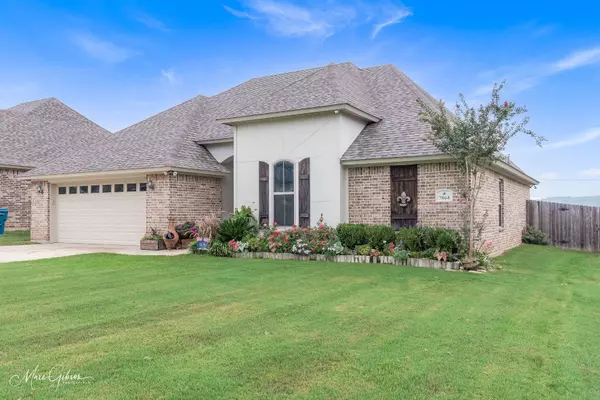For more information regarding the value of a property, please contact us for a free consultation.
7864 Wasson Road Shreveport, LA 71107
Want to know what your home might be worth? Contact us for a FREE valuation!

Our team is ready to help you sell your home for the highest possible price ASAP
Key Details
Property Type Single Family Home
Sub Type Single Family Residence
Listing Status Sold
Purchase Type For Sale
Square Footage 1,494 sqft
Price per Sqft $166
Subdivision Blanchard Lake Estates
MLS Listing ID 20145413
Sold Date 10/28/22
Style Traditional
Bedrooms 3
Full Baths 2
HOA Fees $15/ann
HOA Y/N Mandatory
Year Built 2016
Annual Tax Amount $3,340
Lot Size 9,104 Sqft
Acres 0.209
Property Description
Traditional beauty with great curb appeal. Sprinkler system in yard with misters in flower bed. Privacy fenced in backyard with extra land behind fence that is included. Kitchen is a dream with stainless steel appliances, pull out drawers, walk in pantry, undermount lighting and large bar with extra seating. Living room and kitchen floorplan is open with a dinette area overlooking the backyard. Vaulted ceilings throughout, wood burning fireplace with ceramic surround. Spacious laundry room with a granite folding area. Remote Master bedroom and Master bath has his and her sink, whirlpool soaker tub, separate shower and large walk in closet with built in shelves. SF to be verified by buyer.
Location
State LA
County Caddo
Direction If driving down North Market past Northwood High School, Wasson Road is on the left. Square feet to be determined by buyer. Builder plans and square foot estimate may be different and buyer should verify.
Rooms
Dining Room 1
Interior
Interior Features Double Vanity, Granite Counters, Open Floorplan, Pantry, Walk-In Closet(s)
Heating Central, Electric, Fireplace(s)
Cooling Central Air, Electric
Flooring Ceramic Tile
Fireplaces Number 1
Fireplaces Type Wood Burning
Appliance Dishwasher, Disposal, Electric Oven, Electric Range, Microwave
Heat Source Central, Electric, Fireplace(s)
Laundry Utility Room
Exterior
Garage Spaces 2.0
Fence Back Yard, Privacy
Pool Fenced
Utilities Available Asphalt, City Sewer
Roof Type Shingle
Street Surface Asphalt
Parking Type 2-Car Single Doors, Garage, Shared Driveway
Garage Yes
Building
Story One
Foundation Slab
Structure Type Brick,Frame
Schools
School District Caddo Psb
Others
Ownership B
Financing FHA
Read Less

©2024 North Texas Real Estate Information Systems.
Bought with Chassity Spells • Fox Realty Group
GET MORE INFORMATION




