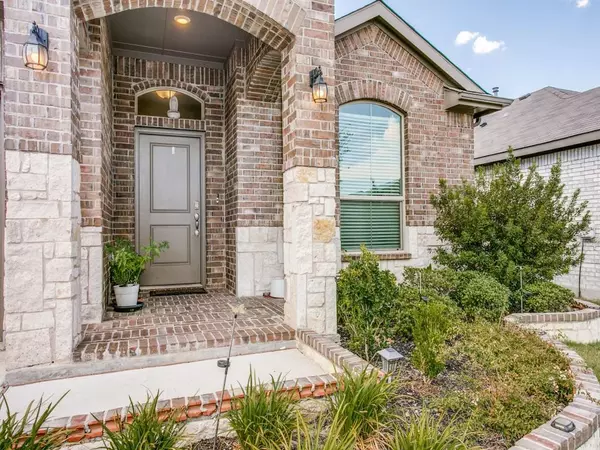For more information regarding the value of a property, please contact us for a free consultation.
536 Dunmore Drive Fort Worth, TX 76052
Want to know what your home might be worth? Contact us for a FREE valuation!

Our team is ready to help you sell your home for the highest possible price ASAP
Key Details
Property Type Single Family Home
Sub Type Single Family Residence
Listing Status Sold
Purchase Type For Sale
Square Footage 2,482 sqft
Price per Sqft $161
Subdivision Bridgeview
MLS Listing ID 20124861
Sold Date 12/21/22
Style Traditional
Bedrooms 4
Full Baths 3
HOA Fees $39/ann
HOA Y/N Mandatory
Year Built 2021
Annual Tax Amount $8,694
Lot Size 6,011 Sqft
Acres 0.138
Property Description
Priced to sell! Why wait for a new build when the home is already waiting for you? Still under warranty. Nestled in the new community of Bridgeview, near Alliance Town Center & Presidio Town Crossing. Covered front porch, stainless steel appliances, eat-in kitchen, gas range stove, tankless water heater. Kitchen features massive island, which doubles as a breakfast bar, modern tile backsplash, large pantry, granite countertops and boasts natural light throughout the home. The primary suite is an oasis featuring a massive closet, double vanities and a separate shower. Beautiful wood look ceramic tile throughout main living areas, bathrooms, laundry room and study. Gorgeous smart home is just over a year old and the builder warranty is still in effect. Upstairs you'll find a generously sized flex space, perfect for a media room, second living room or pool table. Enjoy the quiet nights in this master planned community, walking trails and pools. Located in sought after Northwest ISD!!
Location
State TX
County Tarrant
Direction From I-35W South, take exit 60 to merge onto US-287 North US-81 toward Decatur. In 4.1 miles, turn right onto Milltown Dr. turn left on Glenderry Ln which turn into Dunmore Dr. House is on the left. GPS Accurate.
Rooms
Dining Room 1
Interior
Interior Features Decorative Lighting, Eat-in Kitchen, Granite Counters, Kitchen Island, Open Floorplan, Smart Home System
Heating ENERGY STAR Qualified Equipment, Natural Gas
Cooling Ceiling Fan(s), Central Air, ENERGY STAR Qualified Equipment
Flooring Carpet, Ceramic Tile
Appliance Dishwasher, Disposal, Dryer, Gas Cooktop, Gas Oven, Gas Range, Gas Water Heater, Plumbed for Ice Maker, Tankless Water Heater, Vented Exhaust Fan, Washer
Heat Source ENERGY STAR Qualified Equipment, Natural Gas
Laundry Electric Dryer Hookup, Utility Room, Washer Hookup
Exterior
Garage Spaces 2.0
Fence Wood
Utilities Available City Sewer, City Water, Concrete, Curbs, Individual Gas Meter, Individual Water Meter, Sidewalk
Roof Type Composition
Garage Yes
Building
Lot Description Few Trees, Landscaped, Sprinkler System
Story Two
Foundation Slab
Structure Type Brick,Wood
Schools
School District Northwest Isd
Others
Ownership NA
Acceptable Financing Cash, Conventional, FHA, VA Loan
Listing Terms Cash, Conventional, FHA, VA Loan
Financing VA
Special Listing Condition Survey Available
Read Less

©2024 North Texas Real Estate Information Systems.
Bought with Carla Abranches CM Hennemann • Keller Williams Realty Allen
GET MORE INFORMATION




