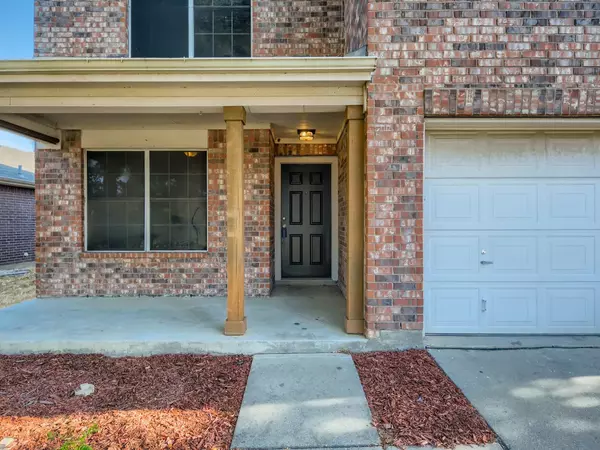For more information regarding the value of a property, please contact us for a free consultation.
9009 Sagebrush Trail Cross Roads, TX 76227
Want to know what your home might be worth? Contact us for a FREE valuation!

Our team is ready to help you sell your home for the highest possible price ASAP
Key Details
Property Type Single Family Home
Sub Type Single Family Residence
Listing Status Sold
Purchase Type For Sale
Square Footage 2,251 sqft
Price per Sqft $146
Subdivision Cross Oak Ranch Ph 2 Tr 5
MLS Listing ID 20133248
Sold Date 12/27/22
Style Traditional
Bedrooms 3
Full Baths 2
Half Baths 1
HOA Fees $100/qua
HOA Y/N Mandatory
Year Built 2004
Annual Tax Amount $5,022
Lot Size 5,488 Sqft
Acres 0.126
Property Description
Come tour this move in ready beautifully updated & recently refreshed 3 bedroom home with a spacious private yard. Featuring gorgeous concrete floors on the main level, brand new carpet upstairs & a full interior repaint. The eat-in kitchen has beautiful white cabinetry, granite countertops, track lighting & SS appliances. Primary bedroom is tucked away on the main level for added privacy & features a large walk-in closet with a private bath. Massive bonus family room upstairs with a closet & adjacent shared bath. The backyard has great patio space with a shade tree, a fire pit & a storage shed. All ready for new owners to enjoy! Ask listing agent about 2-1 buydown option!
Location
State TX
County Denton
Direction From Dallas North Tollway;exit US380 Mckinney&Denton;L US380 W;L FM 720;R Trailblazer Dr;R Roundup St;L Yosemite Trl;R Liberty Blvd;R Sagebrush Trl.
Rooms
Dining Room 2
Interior
Interior Features Cable TV Available, Chandelier, Decorative Lighting, Double Vanity, Eat-in Kitchen, Granite Counters, High Speed Internet Available, Kitchen Island, Open Floorplan, Pantry, Walk-In Closet(s)
Heating Central, Electric
Cooling Ceiling Fan(s), Central Air, Electric
Flooring Carpet, Concrete, Laminate, Simulated Wood, Tile
Fireplaces Number 1
Fireplaces Type Family Room, Wood Burning
Appliance Dishwasher, Disposal, Electric Range, Electric Water Heater, Microwave
Heat Source Central, Electric
Laundry Utility Room, Washer Hookup, On Site
Exterior
Exterior Feature Covered Patio/Porch, Fire Pit, Rain Gutters, Private Yard, Storage
Garage Spaces 2.0
Fence Back Yard, Fenced, Privacy, Wood
Utilities Available Asphalt, Cable Available, Concrete, Curbs, Electricity Available, Individual Water Meter, MUD Sewer, MUD Water, Phone Available, Sewer Available, Sidewalk
Roof Type Composition
Garage Yes
Building
Lot Description Few Trees, Interior Lot, Landscaped, Lrg. Backyard Grass, Subdivision
Story Two
Foundation Slab
Structure Type Brick,Siding
Schools
School District Denton Isd
Others
Ownership Orchard Property II, LLC
Acceptable Financing Cash, Conventional, FHA, VA Loan
Listing Terms Cash, Conventional, FHA, VA Loan
Financing Conventional
Special Listing Condition Survey Available
Read Less

©2024 North Texas Real Estate Information Systems.
Bought with Yuankun Chu • Sunet Group
GET MORE INFORMATION




