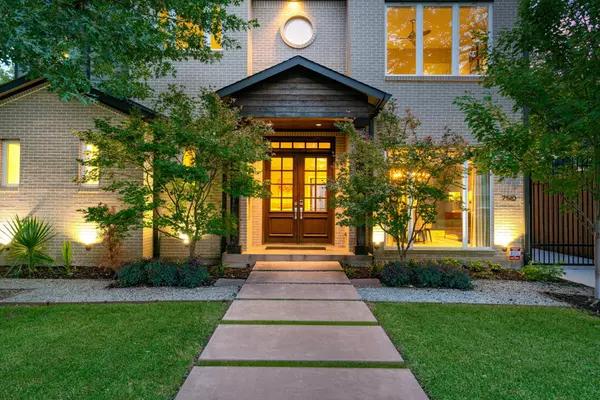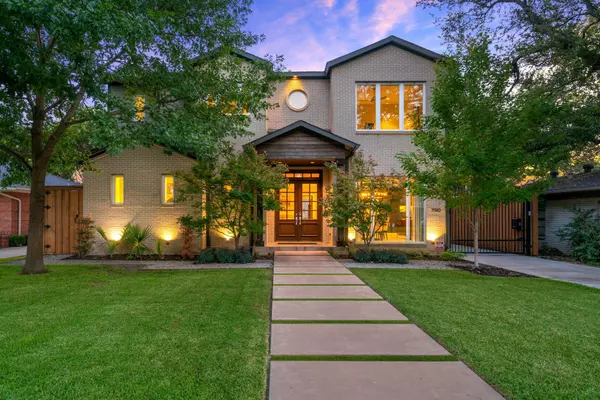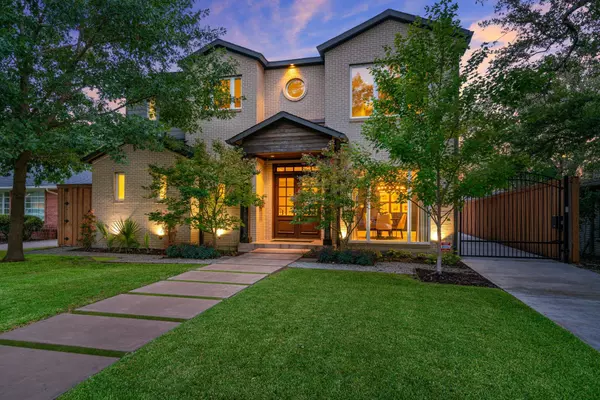For more information regarding the value of a property, please contact us for a free consultation.
7510 Villanova Street Dallas, TX 75225
Want to know what your home might be worth? Contact us for a FREE valuation!

Our team is ready to help you sell your home for the highest possible price ASAP
Key Details
Property Type Single Family Home
Sub Type Single Family Residence
Listing Status Sold
Purchase Type For Sale
Square Footage 3,584 sqft
Price per Sqft $450
Subdivision Caruth Hills 10
MLS Listing ID 20160076
Sold Date 12/30/22
Style Contemporary/Modern
Bedrooms 4
Full Baths 4
Half Baths 1
HOA Y/N None
Year Built 1953
Annual Tax Amount $31,579
Lot Size 7,492 Sqft
Acres 0.172
Lot Dimensions 60 x 125
Property Description
The only thing remaining from the original home is the pier and beam foundation that was completely re-engineered. The grandiose new home built in 2017 boasts an additional 2,000 square feet. The double door entry leads into a commanding open floor plan with the formal dining room on the right and an artfully welded staircase feature on the left. Leading into the grand room with a stone fireplace and sight-lines to the outdoor patio, pool and sauna. The kitchen is complete with commercial grade Thermador appliances, custom white oak cabinets and mudroom. The primary bedroom has french doors that lead outside and a spa-like bathroom with a freestanding tub, glass and tile enclosed shower and walk-in closet with custom shelving. Upstairs features a large game room and an oversized outdoor balcony. All three bedrooms upstairs have their own ensuite bathroom. The oversized laundry room has endless cabinet storage and a utility sink. $15,000 INCENTIVE for executed an offer by December 31st!
Location
State TX
County Dallas
Direction See GPS
Rooms
Dining Room 1
Interior
Interior Features Cathedral Ceiling(s), Chandelier, Decorative Lighting, Open Floorplan, Pantry, Smart Home System, Sound System Wiring, Vaulted Ceiling(s), Walk-In Closet(s)
Heating Central, Natural Gas, Zoned
Cooling Ceiling Fan(s), Central Air, Electric, Zoned
Flooring Carpet, Ceramic Tile, Wood
Fireplaces Number 1
Fireplaces Type Gas, Gas Starter, Wood Burning
Appliance Built-in Gas Range, Built-in Refrigerator, Commercial Grade Range, Commercial Grade Vent, Dishwasher, Ice Maker, Microwave, Convection Oven, Plumbed For Gas in Kitchen, Refrigerator, Tankless Water Heater, Washer
Heat Source Central, Natural Gas, Zoned
Exterior
Exterior Feature Covered Patio/Porch, Lighting, Private Yard
Garage Spaces 2.0
Fence Fenced, Gate, Privacy, Wood
Pool Fenced, Gunite, Heated, In Ground, Outdoor Pool, Pool Sweep, Pool/Spa Combo, Private, Pump
Utilities Available City Sewer, City Water, Individual Gas Meter, Individual Water Meter, Sidewalk
Roof Type Composition
Garage Yes
Private Pool 1
Building
Lot Description Few Trees, Interior Lot, Landscaped
Story Two
Foundation Pillar/Post/Pier
Structure Type Brick,Siding
Schools
School District Dallas Isd
Others
Ownership See Tax
Acceptable Financing Cash, Conventional
Listing Terms Cash, Conventional
Financing Cash
Special Listing Condition Aerial Photo, Survey Available
Read Less

©2024 North Texas Real Estate Information Systems.
Bought with Debbie Sherrington • Dave Perry Miller Real Estate
GET MORE INFORMATION




