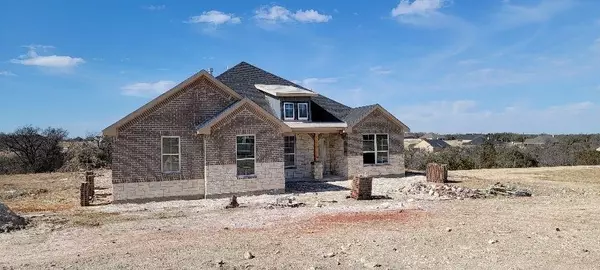For more information regarding the value of a property, please contact us for a free consultation.
1041 Boulder Road Weatherford, TX 76085
Want to know what your home might be worth? Contact us for a FREE valuation!

Our team is ready to help you sell your home for the highest possible price ASAP
Key Details
Property Type Single Family Home
Sub Type Single Family Residence
Listing Status Sold
Purchase Type For Sale
Square Footage 2,448 sqft
Price per Sqft $201
Subdivision Rocky Ridge
MLS Listing ID 14762778
Sold Date 04/29/22
Style Traditional
Bedrooms 4
Full Baths 3
HOA Fees $33/ann
HOA Y/N Mandatory
Total Fin. Sqft 2448
Year Built 2022
Lot Size 1.000 Acres
Acres 1.0
Property Description
HIGHEST AND BEST DUE BY 11:30AM ON FRIDAY, FEBRUARY 25TH, 2022. The San Bernard is a great open floor plan for entertaining! The kitchen and breakfast room overlook the family room at the back of the house. The owner's bedroom suite includes a owner's bath with a garden tub, storage closet, and private commode. There is also his and her vanities and separate tub and shower. Two of the additional bedrooms are conveniently located next to each other with a bathroom across the hall. Separate from those is a 4th bedroom with a 3rd full bath! Take action and come view this stunning home!
Location
State TX
County Parker
Direction Take TX- 199 W towards Azle, Left on Farm to Market Road 730 S, Right on Veal Station Road for 1 mile, Community on Right. Model home is located at 1021 Flagstone Drive on the left.
Rooms
Dining Room 1
Interior
Interior Features Cable TV Available, Decorative Lighting, High Speed Internet Available, Smart Home System
Heating Central, Electric, Heat Pump
Cooling Ceiling Fan(s), Central Air, Electric, Heat Pump
Flooring Carpet, Ceramic Tile, Wood
Fireplaces Number 1
Fireplaces Type Stone, Wood Burning
Appliance Dishwasher, Disposal, Electric Cooktop, Electric Oven, Microwave, Plumbed for Ice Maker, Vented Exhaust Fan, Electric Water Heater
Heat Source Central, Electric, Heat Pump
Laundry Electric Dryer Hookup, Full Size W/D Area, Washer Hookup
Exterior
Exterior Feature Covered Patio/Porch, Rain Gutters
Garage Spaces 3.0
Fence None
Utilities Available Aerobic Septic, Asphalt, Community Mailbox, Co-op Water, Outside City Limits, Underground Utilities
Roof Type Composition
Total Parking Spaces 3
Garage Yes
Building
Lot Description Acreage, Landscaped, Sprinkler System, Subdivision
Story One
Foundation Slab
Level or Stories One
Structure Type Brick,Siding
Schools
Elementary Schools Crosstimbe
Middle Schools Forte
High Schools Azle
School District Azle Isd
Others
Restrictions Deed
Ownership Riverside Homebuilders
Acceptable Financing Cash, Conventional, FHA, VA Loan
Listing Terms Cash, Conventional, FHA, VA Loan
Financing Conventional
Read Less

©2024 North Texas Real Estate Information Systems.
Bought with Preston Beaupain • The Property Shop
GET MORE INFORMATION


