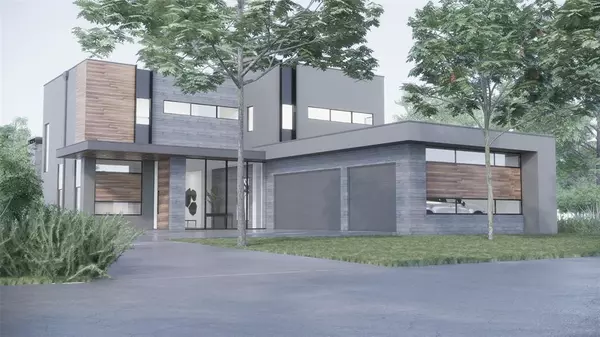For more information regarding the value of a property, please contact us for a free consultation.
8712 Canyon Drive Dallas, TX 75209
Want to know what your home might be worth? Contact us for a FREE valuation!

Our team is ready to help you sell your home for the highest possible price ASAP
Key Details
Property Type Single Family Home
Sub Type Single Family Residence
Listing Status Sold
Purchase Type For Sale
Square Footage 4,756 sqft
Price per Sqft $578
Subdivision Bluffview Estates
MLS Listing ID 14508647
Sold Date 01/31/22
Style Contemporary/Modern
Bedrooms 4
Full Baths 4
Half Baths 2
HOA Y/N None
Total Fin. Sqft 4756
Year Built 2021
Annual Tax Amount $20,142
Lot Size 0.313 Acres
Acres 0.313
Lot Dimensions 13634
Property Description
Seize this rare opportunity to own an exquisite new construction modern masterpiece by Mark Siepiela Custom Homes! Sited on a lushly landscaped .313 acre lot, it boasts unprecedented privacy and views, plus a luxurious owners retreat, all tucked away in a beautiful Bluffview locale. Sophisticated interiors define the modern minimalist design with 4 beds, 4.5 baths, and 3-car garage. Effortless and built to entertain youll enjoy a generous great room, floor-to-ceiling fireplace, and glass walls that blur the lines inside and out. Stunning chefs kitchen, prep kitchen, game room, mudroom, study, flex space, and more! Every detail is thoughtfully executed with the highest standards of luxury living in mind.
Location
State TX
County Dallas
Direction Take Northwest Hwy, South on Midway and turn left onto Canyon Drive. House is on your right.
Rooms
Dining Room 2
Interior
Interior Features Built-in Wine Cooler, Cable TV Available, Decorative Lighting, Flat Screen Wiring, High Speed Internet Available, Smart Home System, Sound System Wiring
Heating Central, Natural Gas
Cooling Ceiling Fan(s), Central Air, Electric
Flooring Ceramic Tile, Wood
Fireplaces Number 1
Fireplaces Type Gas Starter
Appliance Built-in Refrigerator, Commercial Grade Range, Commercial Grade Vent, Dishwasher, Disposal, Gas Oven, Gas Range, Ice Maker, Microwave, Plumbed for Ice Maker, Refrigerator, Tankless Water Heater, Gas Water Heater
Heat Source Central, Natural Gas
Exterior
Exterior Feature Covered Patio/Porch, Rain Gutters, Lighting
Garage Spaces 3.0
Fence Wood
Utilities Available City Sewer, City Water, Curbs
Roof Type Other
Total Parking Spaces 3
Garage Yes
Building
Lot Description Few Trees, Interior Lot, Landscaped, Sprinkler System
Story Two
Foundation Combination
Level or Stories Two
Structure Type Brick,Rock/Stone,Stucco
Schools
Elementary Schools Williams
Middle Schools Cary
High Schools Jefferson
School District Dallas Isd
Others
Ownership See Agent
Acceptable Financing Cash, Conventional, Other
Listing Terms Cash, Conventional, Other
Financing Conventional
Read Less

©2024 North Texas Real Estate Information Systems.
Bought with Ashley Ferguson • Allie Beth Allman & Assoc.
GET MORE INFORMATION


