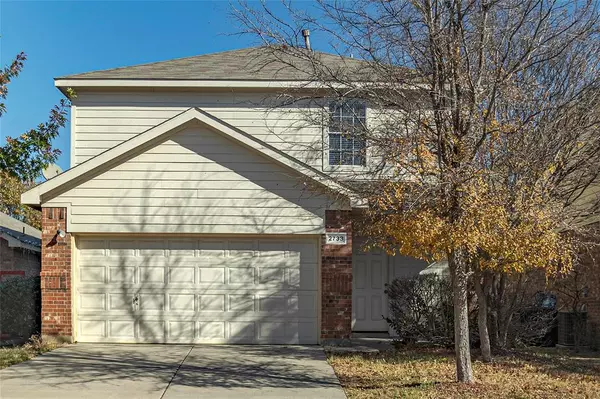For more information regarding the value of a property, please contact us for a free consultation.
2733 Mountain Lion Drive Fort Worth, TX 76244
Want to know what your home might be worth? Contact us for a FREE valuation!

Our team is ready to help you sell your home for the highest possible price ASAP
Key Details
Property Type Single Family Home
Sub Type Single Family Residence
Listing Status Sold
Purchase Type For Sale
Square Footage 1,776 sqft
Price per Sqft $154
Subdivision Villages Of Woodland Spgs W
MLS Listing ID 14722017
Sold Date 01/26/22
Style Traditional
Bedrooms 3
Full Baths 2
Half Baths 1
HOA Fees $49/ann
HOA Y/N Mandatory
Total Fin. Sqft 1776
Year Built 2005
Annual Tax Amount $6,797
Lot Size 4,399 Sqft
Acres 0.101
Lot Dimensions 40X110
Property Description
Adorable 1-owner home in a fun community with desirable award winning Northwest ISD schools. This home features a lovely plan with a kitchen that opens up to breakfast & large living that's perfect for entertaining. The spacious master has a generous size walk-in closet & a private bath with a garden tub. There are 2 more bedrooms, another full bath & an extra space that works great for a game-media room, office, or crafts. Updates include granite, carpet, HVAC H20 heater. Enjoy playtime in the backyard with a great open area. Schools are nearby, as are the fabulous community pools, sport courts, lakes & more. Convenient location near highways, restaurants & shopping. Roof claim made.
Location
State TX
County Tarrant
Community Community Pool, Greenbelt, Jogging Path/Bike Path, Lake, Park, Playground
Direction From 35W, east on Timberland Blvd., left on Mountain Lion, home is on the right
Rooms
Dining Room 1
Interior
Interior Features Cable TV Available, High Speed Internet Available
Heating Central, Natural Gas
Cooling Central Air, Electric
Flooring Carpet, Vinyl
Fireplaces Number 1
Fireplaces Type Gas Starter
Appliance Dishwasher, Disposal, Electric Oven, Microwave, Plumbed for Ice Maker, Vented Exhaust Fan, Gas Water Heater
Heat Source Central, Natural Gas
Laundry Electric Dryer Hookup, Full Size W/D Area, Washer Hookup
Exterior
Garage Spaces 2.0
Fence Wood
Community Features Community Pool, Greenbelt, Jogging Path/Bike Path, Lake, Park, Playground
Utilities Available City Sewer, City Water, Sidewalk, Underground Utilities
Roof Type Composition
Total Parking Spaces 2
Garage Yes
Building
Lot Description Few Trees, Interior Lot, Sprinkler System, Subdivision
Story Two
Foundation Slab
Level or Stories Two
Structure Type Brick,Siding
Schools
Elementary Schools Kay Granger
Middle Schools John M Tidwell
High Schools Byron Nelson
School District Northwest Isd
Others
Ownership See Tax Record
Acceptable Financing Cash, Conventional, FHA, VA Loan
Listing Terms Cash, Conventional, FHA, VA Loan
Financing Conventional
Special Listing Condition Survey Available
Read Less

©2024 North Texas Real Estate Information Systems.
Bought with David Cheng • DFW Megan Realty
GET MORE INFORMATION


