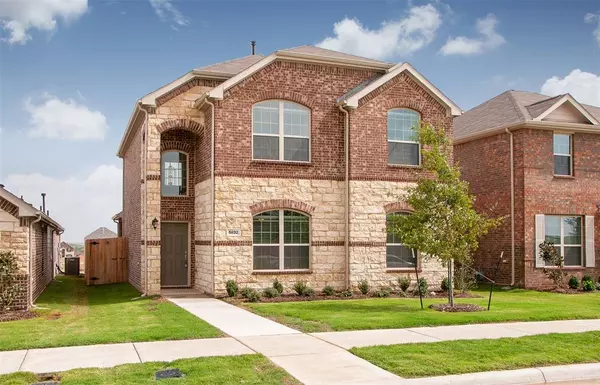For more information regarding the value of a property, please contact us for a free consultation.
5832 Dew Plant Way Fort Worth, TX 76123
Want to know what your home might be worth? Contact us for a FREE valuation!

Our team is ready to help you sell your home for the highest possible price ASAP
Key Details
Property Type Single Family Home
Sub Type Single Family Residence
Listing Status Sold
Purchase Type For Sale
Square Footage 1,896 sqft
Price per Sqft $168
Subdivision Primrose Xing Ph 1D
MLS Listing ID 14729225
Sold Date 01/24/22
Style Other
Bedrooms 3
Full Baths 2
Half Baths 1
HOA Fees $30/qua
HOA Y/N Mandatory
Total Fin. Sqft 1896
Year Built 2018
Annual Tax Amount $7,142
Lot Size 4,617 Sqft
Acres 0.106
Property Description
The feel of new without having to wait on new construction or to pay new construction prices! The beautiful white kitchen with quartz counters, upgraded cabinet hardware & stainless steel appliances including highly desirable gas range opens to a large living room with corner fireplace, soaring ceilings & a wall of windows overlooking the backyard. This well-designed floorplan features a spacious downstairs primary suite with ensuite bath, large soaking tub, separate shower, 2 sinks & walk-in closet. Upstairs has a large gameroom that could be used as a play room or office plus 2 guest rooms. Low maintenance backyard includes a covered patio. Owners have added lots of must-see extras. Quick access to freeways!
Location
State TX
County Tarrant
Direction From Chisholm Trail and W Risinger, go W on Risinger, N on Brewer, E on Dew Plant
Rooms
Dining Room 1
Interior
Interior Features Cable TV Available, High Speed Internet Available
Heating Central, Natural Gas
Cooling Ceiling Fan(s), Central Air, Electric
Flooring Carpet, Ceramic Tile
Fireplaces Number 1
Fireplaces Type Heatilator
Appliance Built-in Gas Range, Dishwasher, Disposal, Microwave, Plumbed For Gas in Kitchen, Plumbed for Ice Maker, Refrigerator, Gas Water Heater
Heat Source Central, Natural Gas
Laundry Electric Dryer Hookup, Full Size W/D Area, Washer Hookup
Exterior
Exterior Feature Covered Patio/Porch, Rain Gutters
Garage Spaces 2.0
Fence Wood
Utilities Available City Sewer, City Water
Roof Type Composition
Total Parking Spaces 2
Garage Yes
Building
Lot Description Interior Lot, Landscaped, Sprinkler System
Story Two
Foundation Slab
Level or Stories Two
Structure Type Brick,Rock/Stone,Siding
Schools
Elementary Schools June W Davis
Middle Schools Summer Creek
High Schools North Crowley
School District Crowley Isd
Others
Acceptable Financing Cash, Conventional, FHA, VA Loan
Listing Terms Cash, Conventional, FHA, VA Loan
Financing Cash
Read Less

©2024 North Texas Real Estate Information Systems.
Bought with Amber Robinson • Tah Texas Services, LLC
GET MORE INFORMATION


