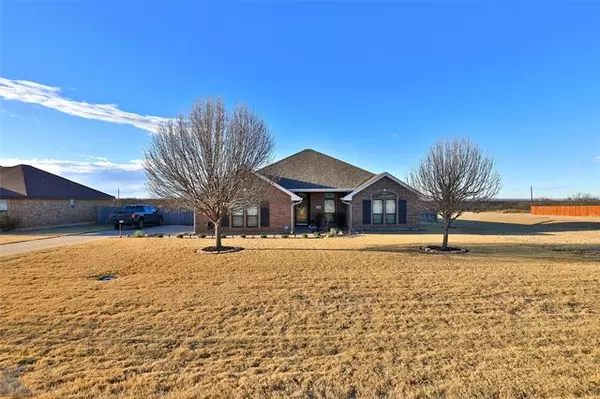For more information regarding the value of a property, please contact us for a free consultation.
13046 Rainey Ridge Lane Abilene, TX 79602
Want to know what your home might be worth? Contact us for a FREE valuation!

Our team is ready to help you sell your home for the highest possible price ASAP
Key Details
Property Type Single Family Home
Sub Type Single Family Residence
Listing Status Sold
Purchase Type For Sale
Square Footage 1,996 sqft
Price per Sqft $210
Subdivision Rainey Creek Ranch Estate
MLS Listing ID 14742475
Sold Date 03/07/22
Bedrooms 4
Full Baths 2
HOA Y/N None
Total Fin. Sqft 1996
Year Built 2007
Annual Tax Amount $3,462
Lot Size 1.001 Acres
Acres 1.001
Property Description
Beautifully renovated home, sitting on 1.001 acre, in quiet sub-division with beautiful views! Renovations include new flooring throughout and both showers have been re-tiled. Updated, white kitchen cabinets and new granite countertops and backsplash. Spacious master bedroom has en-suite bath with new shower. Living area fireplace is brick with shiplap installed above the fireplace. Inside has been newly painted. Covered patio with large wooden deck in backyard, including a fire pit in the yard. Deck has nice fencing with unobstructed views. There is also an adjoining side-yard for additional storage or would be a great place for pets. Buyer and agent to verify schools and home square footage.
Location
State TX
County Callahan
Direction From Highway 36, Turn left on FM-18, then right into Rainey Creek Ranch sub-division, turn left onto Rainey Ridge Lane, house is on the right.
Rooms
Dining Room 1
Interior
Interior Features Cable TV Available, Decorative Lighting, Flat Screen Wiring, High Speed Internet Available, Vaulted Ceiling(s)
Heating Central, Electric
Cooling Ceiling Fan(s), Central Air, Electric
Flooring Ceramic Tile, Laminate, Luxury Vinyl Plank
Fireplaces Number 1
Fireplaces Type Brick, Wood Burning
Appliance Disposal, Electric Range, Microwave, Plumbed for Ice Maker, Water Purifier
Heat Source Central, Electric
Exterior
Exterior Feature Covered Patio/Porch, Fire Pit
Garage Spaces 2.0
Fence Wood
Utilities Available Asphalt, Septic
Roof Type Composition
Parking Type Garage Door Opener, Garage Faces Side
Garage Yes
Building
Lot Description Acreage, Few Trees, Interior Lot, Landscaped, Lrg. Backyard Grass, Subdivision
Story One
Foundation Slab
Structure Type Brick
Schools
Elementary Schools Eula
Middle Schools Eula
High Schools Eula
School District Eula Isd
Others
Ownership Of Record
Acceptable Financing Cash, Conventional
Listing Terms Cash, Conventional
Financing Conventional
Read Less

©2024 North Texas Real Estate Information Systems.
Bought with Amber Kimmel • Keller Williams Realty
GET MORE INFORMATION




